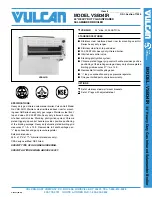
10
Vanguard L -
Installation & Servicing
GENERAL
200
T4
L
G
T5
M
F
B
E
T3
N
O
P
T1
T2
I
R
H
T6
T1-T3-T2
T4
T5
Q
A
H
C
D
1
4
2
3
T8
T7
41
11
16
17
30
24
12
13
21
14
15
22
23
40
van8100
4 BOILER DIMENSIONS CONT'D
1.
Control Panel
2.
Burner mating flange with gasket
3.
Flue collector hood cleaning door
4.
Flame inspection tube with pressure
test nipple and cooling line connection
T1.
Flow connection
T2.
Return connection
T3.
Safety valve and expansion
connection
T4.
Drain connection
T5.
Flue connection
T6.
Burner connection
T7.
Sludge hole
T8.
Hand hole
Vanguard L 1100 - 2650
MODEL
DIMENSION
1100
1320
1570
1850
2200
2650
A
1352
1352
1462
1462
1622
1622
B
1952
2292
2282
2652
2692
3014
C
1432
1432
1542
1542
1702
1702
D
190
190
190
190
190
190
E
207
207
227
227
259
258
F
187
187
272
272
274
273
G
810
810
880
880
950
950
H
595
595
640
640
690
690
I
2346
2686
2781
3151
3225
3545
L
180
180
75
75
75
75
M*
1540
1540
1650
1650
1810
1810
N
461
461
561
561
661
662
O
330
670
510
880
670
990
P
500
500
550
550
700
700
Q*
1250
1250
1360
1360
1520
1520
R*
1846
2186
2176
2546
2590
2910
* Minimum dimensions for boiler room access requirements.
Refractory cement
Blind burner plate 380x380
Burner plate insulation gasket 380x380
ø 320
ø 320
160
Refractory cement
Blind burner plate 380x380
Burner plate insulation gasket 380x380
ø 320
ø 320
180
Detail for Door Drilling
Vanguard L 1100-1320
Detail for Door Drilling
Vanguard L 1570-1850
Refractory cement
Blind burner plate 450x450
Burner plate insulation gasket 450x450
ø 380
ø 380
190
Detail for Door Drilling
Vanguard L 2200-2650
Содержание Vanguard L 340
Страница 37: ...37 Vanguard L Installation Servicing NOTES...
Страница 38: ...38 Vanguard L Installation Servicing NOTES...
Страница 39: ...39 Vanguard L Installation Servicing NOTES...











































