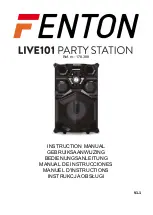
Monarplan
®
Installation manual
12
062014V1
5.2 Laying order
Regardless of the type and the laying method of the
membranes, the seam laps can be arranged with or
against the “water flow”, due to the homogenous seam
welding without foreign matter. When arranging with
the “water flow”, water may ingress under already laid
membranes if it rains while waterproofing works are still
in progress.
5.3 “Separation” of the roof sealing
The field sealing is always “separated” from the sealing of
parapet and upstand flashings.
However, membranes of the field area are principally
raised approx. 5 cm to parapets and upstands. Timber or
insulation fillets are not required.
5.4 Laying direction
Generally, the Monarplan® waterproofing membranes
can be laid parallel or perpendicular to the roof slope.
If using mechanical seam fastening of the waterproofing
membranes on corrugated steel or timber decks, the
membranes have to be laid perpendicularly to the span
direction of the steel sheets or the boarding.
5 Installation principles
Minimum of 5 cm for bonding and loose laying
under ballast.
Minimum of 12 cm load distribution plates
Ø 50 mm (mechanical fastening)
Minimum of 11 cm for load distribution plates
40 x 82 mm (mechanical fastening)
And washers smaller than 50 mm.
5.1 Seam overlap
Monarplan® waterproofing membranes are marked with several dashed lines along one longitudinal edge. These markings can be used
as guiding lines for the corresponding lap width.
5 cm
11 cm
12 cm
5 cm
11 cm
12 cm
5 cm
11 cm
12 cm
waterflow
laying order
5 cm
laying direction of Monarplan®
span direction steel sheets













































