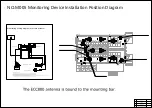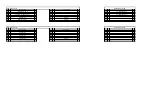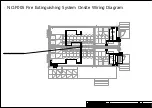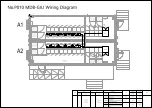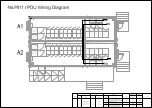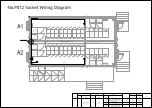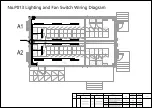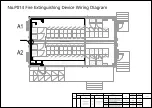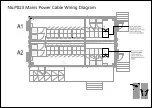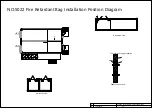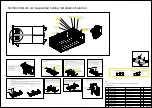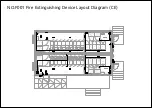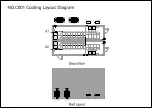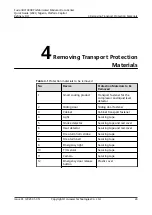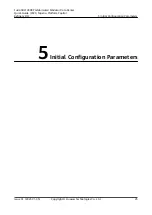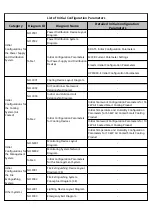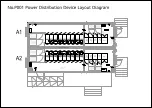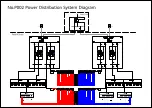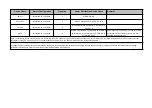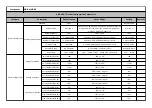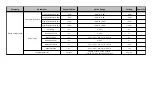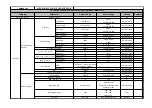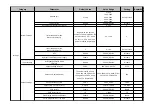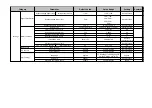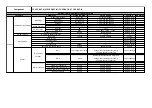
NO.S023 Return Air Suspended Ceiling Installation Solution
Step 1 for installing the return air suspended ceiling:
Before installation, check the preliminary status of the
return air suspended ceiling.
1. Keels have been preinstalled except that the ceiling
keel for combined modules.
2. Lights have been preinstalled.
3. The narrow and long blind plates on both sides of the
lights are bound under the cable tray.
Status of the return air suspended ceiling
delivered onsite
Step 2 for installing the return air suspended ceiling:
1. Install blind plate 4 (directly place it).
2. Secure the innermost ceiling keel at the module combination position
using connecting kits.
5. Blind plate 4
8. Combination ceiling keel
Step 2 installation diagram
Step 3 for installing the return air suspended ceiling:
1. After installing blind plate 4, install the corresponding kit (blind plate
clamping corner 1) to the corresponding ceiling keel using M8 bolts and nuts
to press the blind plate on both sides.
2. Install the innermost blind plate at the module combination position
(combination blind plate 5). Place the blind plate horizontally on the keel
from the aisle door side, push it horizontally, and install the corresponding
ceiling keel.
3. Install the blind plate clamping corner 1 corresponding to the installed
blind plate onto the ceiling keel in the position shown in the figure.
9. Combination blind plate 5
6. Blind plate clamping corner 1
2. Blind plate 1 (4 PCS)
7. Blind plate clamping corner 2 (8 PCS)
Step 4 for installing the return air suspended ceiling:
1. Install four blind plates in the middle shown in the
figure.
2. Install blind plate clamping corner 2 shown in the figure.
Note: The four blind plates have been bound under the
cable tray. You only need to unbind them onsite and move
the blind plates to the installation position.
Step 5 for installing the return air suspended ceiling:
Install the last blind plate 3 and the corresponding blind plate clamping corner 1.
Installation tips:
1. Frist install the leftmost or rightmost blind plate. Tilt the first blind plate 3 under the suspended ceiling and insert it, as
shown in the figure. Turn it over and lay out it, move the blind plate to mount both edges and one side of the blind plate
onto the edge of the ceiling keel (5 mm on each edge of the blind plate).
2. After installing the first blind plate, install the blind plate clamping corner component in place, as shown in the figure,
place the second adjacent blind plate on the ceiling keel from the other side by following the same method and
requirements, and install the corresponding blind plate clamping corner 1. Install the remaining two rows of blind plates
in the same way.
1
2
4. Blind plate 3
4. Blind plate 3
6. Blind plate
clamping corner 1
Step 3 installation diagram
Step 4 installation diagram
Blind plate 3 installation diagram
Installation completed in step 5
Step 7 of installing the return air suspended ceiling:
Installing the bottom sealing plate component (using
bolts to secure the sealing plate to the ceiling keel).
11. Combination bottom sealing
plate component (6 PCS)
GB9074_13-88_M8X20(GB6170-86_M8)
GB9074_13-88_M8X20(GB6170-86_M8)
GB9074_13-88_M8X20(GB6170-86_M8)
GB15856_1-2002_ST4_8X25
M8 hexagon-head bolt
Ceiling keel installation diagram
Step 1 for removing a preinstalled sealing plate
for Data Hall Module (1)
(Remove screws using a tool)
Step 2 for removing a preinstalled sealing plate for Data Hall Module
on the left (1)
(Lift the sealing plate up for about 10 mm and then remove it.)
1. Door front sealing plate 1
Rivet screw GB12618-90_4X10
Step 8 for installing the return air suspended ceiling:
Secure front door sealing plate 1 to the door beam shown in
the figure using rivet screws to seal the suspended ceiling
and door.
DKBA81071694
1
DKBA61777731
DKBA61777728
1
16
DKBA61777733
8
DKBA61777734
1
DKBA80264123
3
DKBA61598300
DKBA61598299
4
22
DKBA61777730
6
DKBA61598305
6
Door front sealing plate 1
Blind plate 2
Blind plate 3
Blind plate 4
Blind plate clamping corner 1
Blind plate clamping corner 2
Combination ceiling keel
Combination blind plate 5
Combination bottom sealing plate component
Combination connector
Note:
Before installation, read the installation guide carefully and follow
the instructions.
8. Combination ceiling keel
4. Blind plate 3
5. Blind plate 4
6. Blind plate clamping
corner 1
2. Blind plate 1
7. Blind plate clamping corner 2
1. Door front sealing plate 1
3. Blind plate 2
9. Combination blind plate 5
10. Combination connector
10. Combination connector
8. Combination ceiling keel
10. Combination connector
Step 6 for installing the return air suspended ceiling:
1. Install the outermost blind plate at the module
combination position (combination blind plate 2). Place the
blind plate horizontally on the keel from the aisle door side,
push it horizontally, and install the corresponding ceiling keel.
3. Blind plate 2
10. Combination
connector (2 PCS)
8. Combination ceiling keel
12. Combination bottom sealing
plate component 2 (1 PCS)
DKBA61777729
4
Blind plate 1
DKBA61777745
1
Combination bottom sealing plate component 2
Содержание FusionDC1000B
Страница 45: ......
Страница 46: ......
Страница 51: ......
Страница 52: ......
Страница 53: ......
Страница 54: ......
Страница 55: ......
Страница 56: ......
Страница 59: ......
Страница 60: ......
Страница 61: ......
Страница 68: ......
Страница 69: ......
Страница 70: ......
Страница 71: ......
Страница 72: ......
Страница 73: ......
Страница 77: ......
Страница 82: ......
Страница 83: ......
Страница 92: ......
Страница 93: ......
Страница 94: ......
Страница 98: ...Window CB DH 1 Window CB PR B1 ECC NO M001 Monitoring Device Layout Diagram ...
Страница 110: ...NO F002 Fire Extinguishing System Conceptual Diagram CE ...
Страница 111: ...NO F002 Fire Extinguishing System Conceptual Diagram CE ...
Страница 112: ...NO F002 Fire Extinguishing System Conceptual Diagram CE ...
Страница 113: ...NO F002 Fire Extinguishing System Conceptual Diagram CE ...
Страница 114: ...NO F002 Fire Extinguishing System Conceptual Diagram CE ...
Страница 115: ...NO F002 Fire Extinguishing System Conceptual Diagram CE ...
Страница 116: ...NO F002 Fire Extinguishing System Conceptual Diagram CE ...
Страница 117: ...NO F002 Fire Extinguishing System Conceptual Diagram CE ...
Страница 118: ...NO F002 Fire Extinguishing System Conceptual Diagram CE ...
Страница 119: ......
Страница 120: ...Window CB DH 1 Window CB PR B1 EXIT Exit DH 3 NO F003 Emergency Exit Diagram ...


