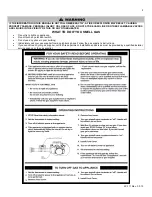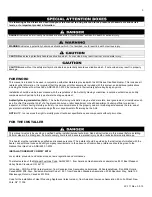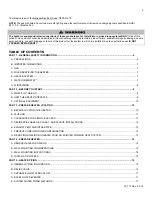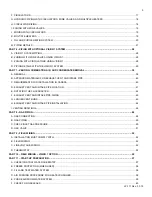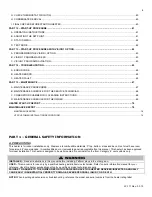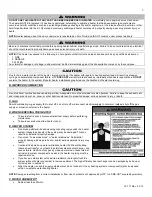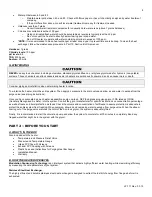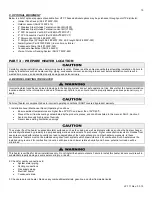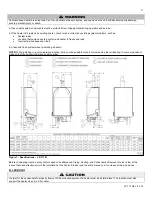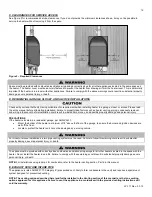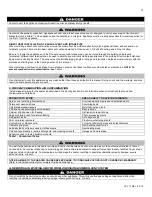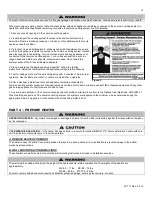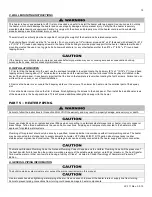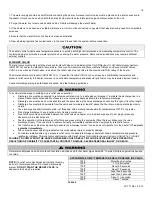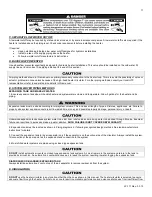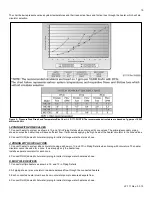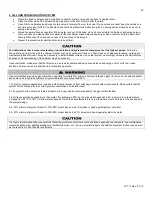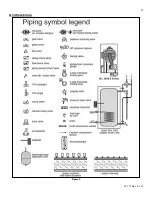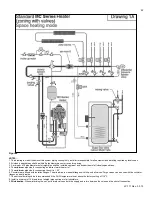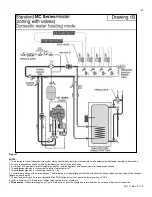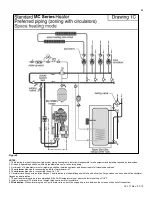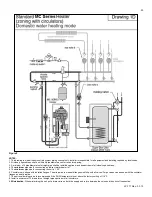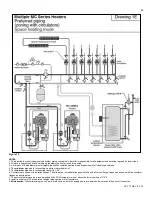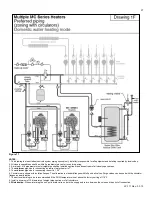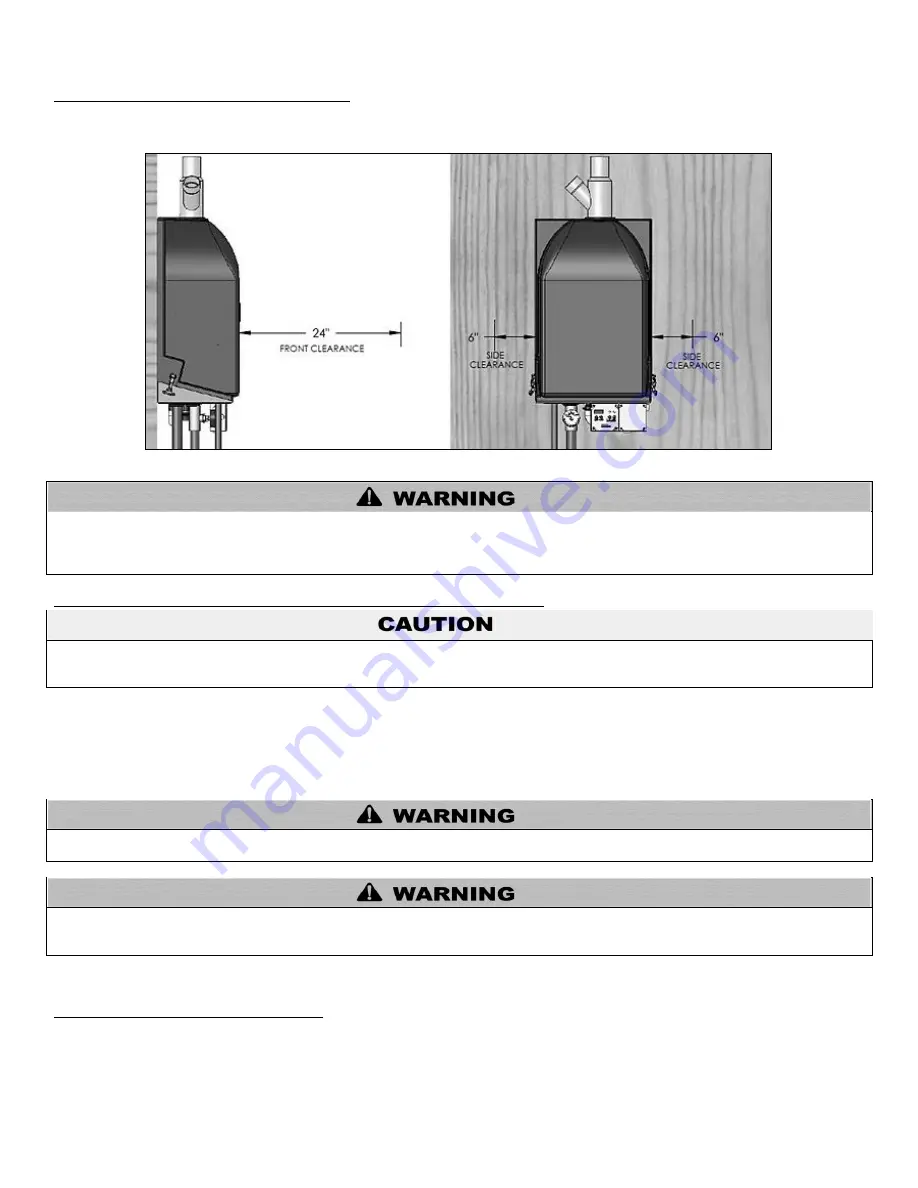
12
LP-171 Rev. 3.3.15
C. CLEARANCES FOR SERVICE ACCESS
See Figure 2 for recommended service clearances. If you do not provide the minimum clearances shown, it may not be possible to
service the heater without removing it from the space.
Figure 2
– Required Clearances
Space must be provided with combustion/ventilation air openings correctly sized for all other appliances located in the same space as
the heater. The heater cover must be securely fastened to prevent the heater from drawing air form the heater room. This is particularly
important if the heater is in a room with other appliances. Failure to comply with the above warnings could result in substantial property
damage, severe personal injury, or death.
D. RESIDENTIAL GARAGE, CLOSET, AND ALCOVE INSTALLATIONS
Check with your local Authority Having Jurisdiction for requirements when installing heater in a garage, closet, or alcove. Please read
the entire manual before attempting installation. Failure to properly take factors such as heater venting, piping, condensate removal,
and wiring into account before installation could result in wasted time, money, and possible property damage and personal injury.
PRECAUTIONS
If the heater is located in a residential garage, per ANSI Z223.1:
Mount the bottom of the heater a minimum of 18” above the floor of the garage, to ensure the burner and ignition devices are
well off the floor.
Locate or protect the heater so it cannot be damaged by a moving vehicle.
For closet or alcove installations, a two pipe venting system must be used. Failure to follow this warning could result in substantial
property damage, severe personal injury, or death.
The space must be provided with correctly sized combustion/ventilation air openings for all other heaters located in the space with the
heater. Do not install the heater in an attic. Failure to comply with these warnings could result in substantial property damage, severe
personal injury, or death.
NOTE:
For installations using room air for combustion, refer to the heater venting section, Part 6 in this manual.
E. EXHAUST VENT AND INTAKE PIPE
The appliance is rated ANSI Z21.13 Category IV (pressurized vent, likely to form condensate in the vent) and requires a special vent
system designed for pressurized venting.
NOTE: The venting options described here (and further detailed in the Venting section of this manual) are the lone venting
options approved for this appliance. Failure to vent the appliance in accordance with the provided venting instructions will
void the warranty.
Содержание MC120
Страница 21: ...21 LP 171 Rev 3 3 15 M PIPING DETAILS Figure 5 ...
Страница 53: ...53 LP 171 Rev 3 3 15 Figure 30 ...
Страница 71: ...71 LP 171 Rev 3 3 15 Figure 34 ...
Страница 72: ...72 LP 171 Rev 3 3 15 Figure 35 ...
Страница 73: ...73 LP 171 Rev 3 3 15 Figure 36 ...
Страница 76: ...76 LP 171 Rev 3 3 15 ...
Страница 77: ...77 LP 171 Rev 3 3 15 ...
Страница 78: ...78 LP 171 Rev 3 3 15 MAINTENANCE NOTES ...


