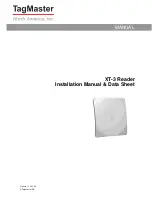
9 of 44
7.0
INSTALLATION
INSTRUCTIONS
PLEASE
TAKE
THE
TIME
TO
READ
THESE
INSTRUCTIONS
COMPLETELY.
A
QUICK
CHECK
OF
THE
CONTENTS
OF
THE
ACCESSORY
BOX
WOULD
ALSO
DECREASE
THE
OVERALL
TIME
OF
THE
INSTALLATION.
Gather
the
tools
and
materials
required
for
the
installation.
Select
the
location
best
suited
for
your
lift.
NOTE:
In
determining
lift
area
check
for
the
following:
Ease
of
driving
a
vehicle
on
and
off
the
lift.
Overhead
obstructions,
low
ceiling
height,
overhead
doors,
overhead
heaters,
etc.
Floor
obstructions,
uneven
floor
in
lift
area,
floor
drains,
work
benches,
electrical
in
floor,
etc.
An
outline
matching
the
dimensions
listed
below
will
need
to
be
marked
on
the
floor.
Refer
to
Figure
2
for
outline
dimensions.
Refer
to
General
Lift
Specifications
for
overall
lift
dimensions.
Figure
1.
7.1
CHALK
LINE
LAYOUT
Figure
2
Содержание FPA12144
Страница 8: ...8 of 44 6 0 GENERAL LIFT SPECIFICATIONS Figure 1 ...
Страница 12: ...12 of 44 7 3 SHEAVE INSTALLATION Figure 5 ...
Страница 34: ...34 of 44 9 0 LIFT ASSEMBLY ...
Страница 37: ...10 0 HYDRAULIC AND A AIR KITS AS 37 of 44 SSEMBLY ...
Страница 39: ...11 0 CABLE RO OUTING DIAGRAM 39 of 44 ...
Страница 42: ...13 0 POWER P PACK 6 1 1936 AB 1 42 of 44 1400 208 2 230V 1PH 60HZ ...










































