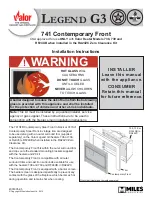
Heatilator • Caliber CNXT Series • 4047-132 Rev P • 11/07
35
High Temperature Silicone Sealant
Commercial, Multi-family (multi-level exceeding two
stories), or High-rise Applications only
Figure 8.1 Lances
A
B
Figure 8.3 Snapped
A
B
Figure 8.2 Inner/Outer
CORRECT
INCORRECT
Make sure the seams are not aligned to prevent unintentional
disconnection.
Figure 8.4 Seams
Assemble Pipe Sections
Insert the inner
fl
ue of section A into the
fl
ared inner
fl
ue of
section B.
Start the outer
fl
ue of section A over the outer
fl
ue of section
B (see Figure 8.2).
Once both inner and outer
fl
ues are started, press section
A onto section B
fi
rmly until all lances have snapped into
place. Check to make sure they have snapped together (see
Figure 8.3) and the seams are not aligned (see Figure 8.4).
Tug slightly on section A to con
fi
rm it has completely locked
into place. It is acceptable to use screws no longer than 1
in. (25 mm) to hold outer pipe sections together. If predrilling
holes, do NOT penetrate inner pipe
For 90° and 45° elbows that are changing the vent direction
from horizontal to vertical, one screw minimum should be
put in the outer
fl
ue at the horizontal elbow joint to prevent
the elbow from rotating. Use screws no longer than 1 in. (25
mm). If predrilling holes, do NOT penetrate inner pipe.
Содержание CNXT4236IH CNXT4842IH
Страница 88: ...88 Heatilator Caliber CNXT Series 4047 132 Rev P 11 07 This page intentionally left blank...
Страница 89: ...Heatilator Caliber CNXT Series 4047 132 Rev P 11 07 89 This page intentionally left blank...
Страница 90: ...90 Heatilator Caliber CNXT Series 4047 132 Rev P 11 07 This page intentionally left blank...
















































