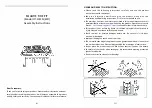
01/04
35593 Rev G
17
CALIBER DESIGNER DIRECT VENT
d. Assemble Vent Sections
Attach either a straight section or an elbow,
depending on your specific installation.
Do not pack air spaces with insulation or other
material.
Illustrations on page 4 show how to install a typical
vent system. Use only pipe tested and listed for
use with this appliance.
If the wall being penetrated is of noncombustible
materials, a 9 diameter hole is acceptable.
Note:
Horizontal runs will require the use of
one vent support (or metal plumbers strap) for
every 5 of vent.
e. Install the Rear Vent Heat Shield
For rear vented appliances, a heat shield MUST be placed 1 inch above the top of the vent between the wall
shield and the base of the termination cap. There are two sections of the heat shield. One section attaches to the
wall shield with two screws. The remaining section is attached to the cap in the same manner. The sections of the
heat shield will overlap to match the wall thickness (depth). If the wall thickness does not allow the required 1½
heat shield overlap (for rear vented appliances), a DVP-HSM Extended Heat Shield must be used. You will need
to cut the DVP-HSM to the thickness of the wall and attach to the wall shield. The small leg on the shield should
rest on the top of the vent to properly space it from the pipe section (this heat shield is not necessary on top
vented appliances). See Figure 28.
f.
Termination
Vent termination must not be recessed in the wall. Siding may be brought to the edge of the cap base.
Install the cap as shown in Figure 7, page 8. Cap pipe sections should overlap the vent pipe by 1½. Caulk
outside edges of cap.
Local codes may require the installation of a shield (DRC-RADIUS or COOL-ADD) which prevents anything or
anyone from touching the hot cap.
Page 10 illustrates cap locations as prescribed by current
ANSI Z223.1
and
CAN/CGA-B149
Installation Codes.
Figure 28
Vent Wall Shield and Termination Cap
2. Top Vent Vertical Termination
a. Clearances
See Figure 29 for clearance information.
Figure 29
Vertical Termination Clearances
(Top Vent Shown)
Æ
















































