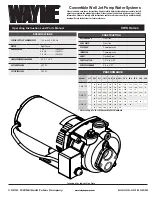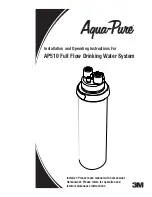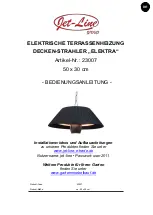
9
side wall termination installations. Using this Concentric Vent
Termination Kit will reduce the maximum allowable equiva-
lent vent pipe length for both air intake and exhaust systems
(see Table 1)
.
Figure 7b
illustrates the Concentric Vent
Termination Kit for side wall installation. See manufacturer’s
instructions for complete installation details.
Through-the-Roof Venting Installation
Cut or drill two (2) holes through the roof and ceiling, slightly
larger than the diameter of the vent pipe selected. The larger holes
will allow for final alignment with the water heater. Construct the
vent terminal assembly. Extend a section of pipe through each
hole in the roof to the outside and attach the terminal assembly
to the exterior end of each pipe. The vent and air intake terminals
must be at least eight (8) inches (20.3 cm) apart and the vent
terminal must
NEVER
be installed below the air intake terminal
for any reason
(see Figure 2)
. The air intake terminal and the
vent terminal must penetrate the same side of roof and be orient-
ed facing downward in the same direction. Connect and secure
all piping and elbows from the power venter to the roof. When
the installation is completed, the air intake terminal must be at
a minimum of eighteen (18) inches (45.7 cm) from the exterior
surface of the roof or anticipated snow accumulation level
(see
Figure 2)
. The vertical terminations should be sealed with a
plumbing roof boot or equivalent flashing. Make sure that all
piping is properly supported. If the venting will pass through an
Figure 8
1) Vent pipe
2) Air intake pipe
3) Blower assembly
4) Union
5) Cold water
manual shut-off valve
6) Expansion tank
7) Temperature
& pressure-relief valve
8) Overflow tube
9) Drain valve
10) Drain pan
11) Free-flowing floor drain
12) Sight glass
13) Outer access door
14) Inner access doors
15) Flammable vapour sensor
16) Cap
17) Drip leg (Sediment trap)
18) Gas supply
manual shut-off valve
19) Union
20) Gas control valve
21) Rating plate
22) Dip tube
23) Power cord
24) Cold water inlet
25) Hot water outlet
26) Union
27) Burner orifice
28) Ignitor
29) Flame sensor
30) Burner
29
28
27
30
2
5
6
3
4
7
8
23
9
10
11
15
14
13
12
20
16
17
19
18
21
22
24
26
25
1
Minimum slope
1
/
4
”
/foot (20.8 mm/m)
Clamp or Strap
(field supplied)
1" (2,5 cm) Min.
2" (5 cm) Max.
Exhaust
Optional
Elbow*
* see local codes
Exhaust
Distance above
average snowfall or grade,
reference: CSA B149.1
Air intake
Air
intake
Exterior wall
Figure 7b
INSTALLATION INSTRUCTIONS
: Vent Terminal shall never be installed below air intake
terminal and within 8” (20.3 cm) of air intake terminal.
Air Intake
Terminal
Vent
Terminal
8"
Figure 7a










































