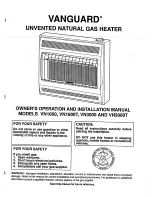
8
POLYPROPYLENE PIPE FROM DURAVENT
(Polypro single wall gas vent system):
PolyPro
®
Use special appliance adapter from DuraVent and insert into the
vent system adaptor on the outlet of the blower assembly.
Refer
to the Table 3 and Figure 6
below for proper part number from
DuraVent. On the three (3) inch (7.6 cm) vent pipe, an increaser is
necessary. Make sure to use the Appliance Adapter clamp to con-
nect the PolyPro Appliance Adaptor to the Vent System Adaptor
and to tighten both hose clamps on the Appliance Adapter Clamp
to ensure the connection is secure.
Table 3 — DuraVent™
Appliance
adapter
Increaser
Appliance
adapter
clamp
2-inch (5.1 cm) pipe
2PPS-AD
N/A
PPS-PAC
3-inch (7.6 cm) pipe
2PPS-AD
2PPS-X3
PPS-PAC
Through-the-Wall Venting Installation
WARNING
When installing the vent piping make sure that the vent
terminal is
NEVER
installed below the air intake terminal.
The air intake terminal must always face downward. Failure
to follow this instruction could result in property damage,
personal injury, or death.
Two (2) vent terminal options are available to vent this water
heater. The first is a standard 90-degree elbow facing down-
ward
(see Figure 7a)
and the second is the concentric vent
termination kit
(see Figure 7b)
.
Cut or drill two (2) holes through the exterior wall, slightly larger
than the diameter of the vent pipe selected. The larger holes
will allow for final alignment with the water heater. Extend a
section of pipe through each hole to the outside and attach the
terminating elbow to the exterior end of each pipe. The vent and
air intake terminals must be at least eight (8) inches (20.3 cm)
apart and the vent terminal must
NEVER
be installed below
the air intake terminal for any reason
(see Figure 7a)
. The
air intake terminal and the vent terminal must terminate on the
same exterior wall (same atmospheric pressure zone).
The air intake equivalent vent length must be equal to or less
than the exhaust equivalent vent length and the air intake
termination elbow shall be equipped with a standard wire
mesh screen.
IMPORTANT
Connect and secure all piping and elbows from the power venter
to the wall. When the installation is completed, the vent and air
intake terminals must be at two (2) inches (5.1 cm) from the
exterior surface of the wall
(see Figure 2)
. Do not extend vent
or air intake piping past this length. Make sure that all piping is
properly supported. If the venting will pass through an enclosed
area, make sure to leave at least one (1) inch (2.5 cm) clearance
around the piping for air circulation.
FOR PVC AND CPVC PIPING:
Make sure that all horizontal runs have a minimum rise
of 1/4 inch per foot (21 mm/m) of run
(see Figure 2)
.
Horizontal runs of vent pipe must be supported every three
(3) feet (91 cm).
FOR POLYPROPYLENE PIPE FROM CENTROTHERM
(Innoflue single wall vent system):
InnoFlue
®
Make sure that all horizontal runs have a minimum rise of
5/8 inch per foot (56 mm/m) of run. Follow instruction of the
vent pipe manufacturer for proper vent support.
FOR POLYPROPYLENE PIPE FROM DURAVENT
(Polypro single wall gas vent system):
PolyPro
®
Make sure that all horizontal runs have a minimum rise of
1/4 inch per foot (21 mm/m) of run. Follow instruction of the
vent pipe manufacturer for proper vent support.
Concentric Vent Termination Kit Installation
A two (2) inch (5.1 cm) Concentric Vent Termination Kit (IPEX
model 196005) (with a two (2) inch (5.1 cm) restrictor screen
from 0 to twenty-five [25] feet [7.6 m]), or a three (3) inch (7.6
cm) Concentric Vent Termination Kit (IPEX model 196006)
may be used with a three (3) inch (7.6 cm) restrictor screen for
Appliance adaptor
2” venting
3” venting
Increaser
Figure 5
— InnoFlue
®
Centrotherm
2” venting
3” venting
Appliance adaptor
Vent System Adaptor
Appliance
Adaptor
Clamp
Appliance
Adaptor Clamp
Increaser
Figure 6
— PolyPro
®
DuraVent
INSTALLATION INSTRUCTIONS









































