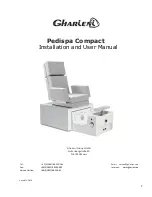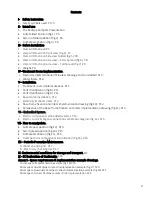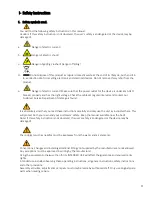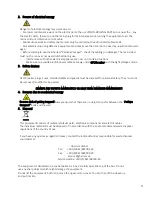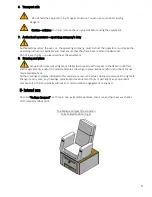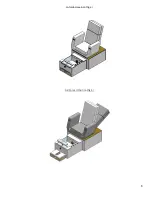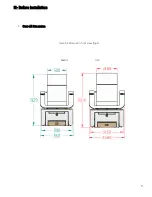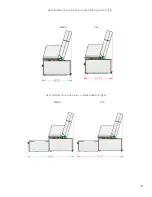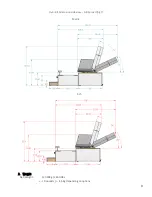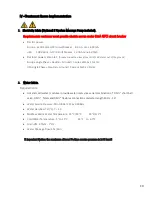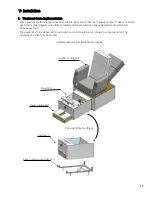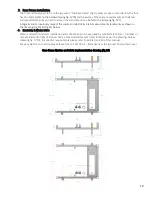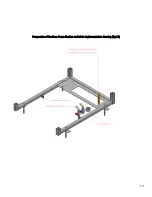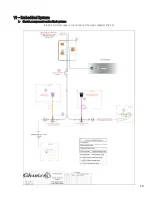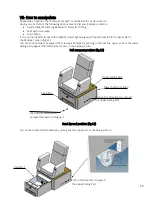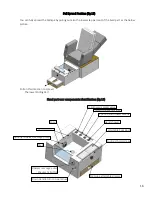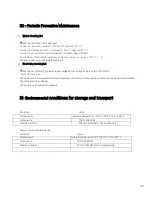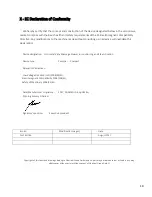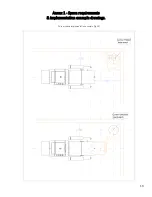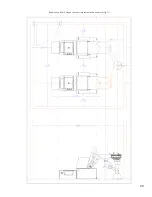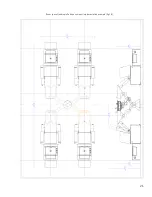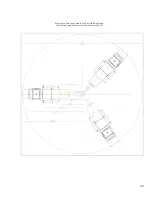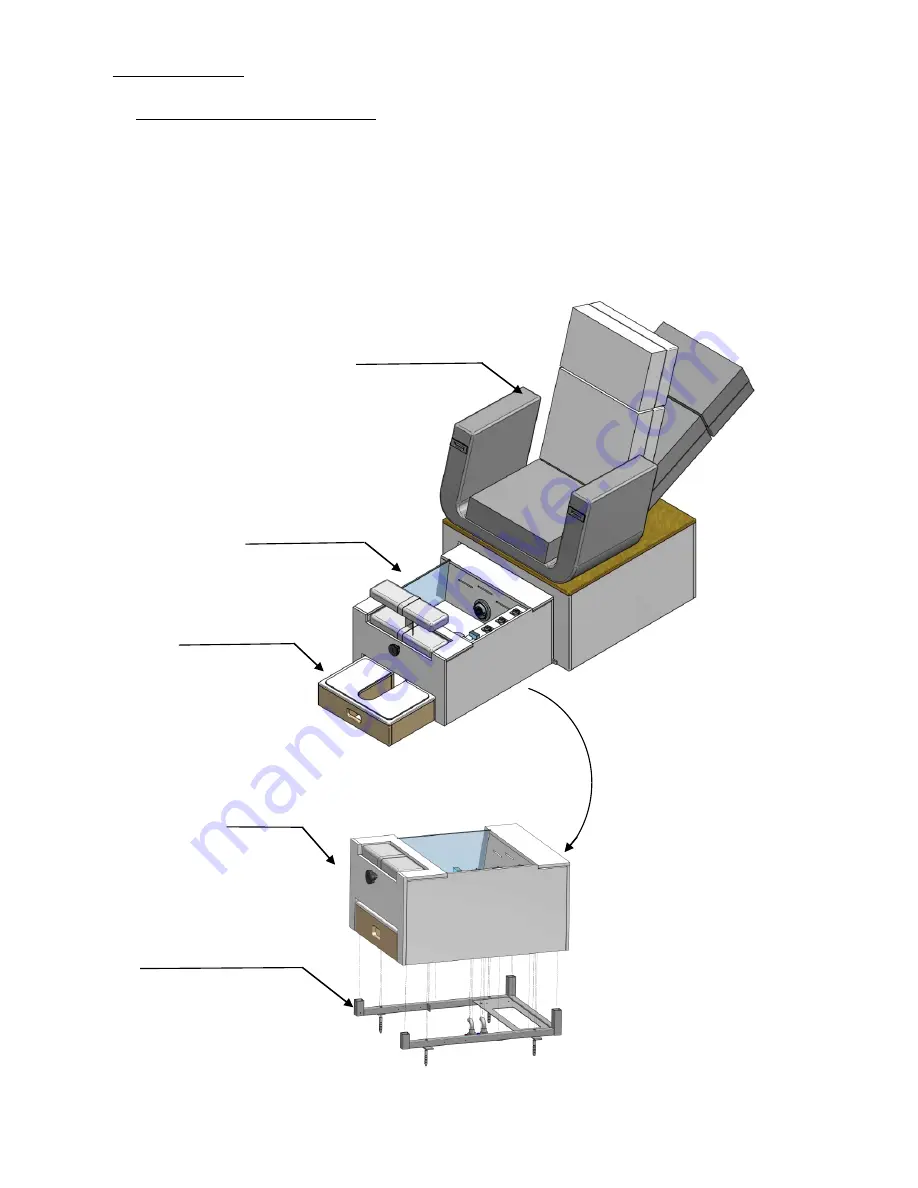
11
V- Installation
1.
Treatment Room Implementation
Make sure that sufficient space has been planned in manner that the “Pedispa compact” does not bump
against any other objects when fully unfolded and fully spread (see Space Requirements in Overall
Dimensions fig.7.
The equipment’s are delivered to customers on special pallets and in boxes in some countries. The
equipment is then fully horizontal.
Implementation Parts Identification (fig.8)
Higher sliding Part
Fixed Part
Lower sliding Part
Parts Identification (fig.9)
Fixed part
Base Frame Ground fixation
Содержание Pedispa Compact
Страница 6: ...6 Unfolded position fig 2 Full Spread Position fig 3...
Страница 7: ...7 III Before Installation 1 Over All Dimension Over All Dimension front view fig 4 Metric Inch...
Страница 13: ...13 Perspective of the Base frame fixation and inlets implementation drawing fig 11...
Страница 19: ...19 Annex 1 Space requirements implementation example drawings Corner space Implementation example fig 16...
Страница 20: ...20 Room space dual Pedispa compact Implementation example fig 17...
Страница 21: ...21 Room space Quadruple Pedispa compact Implementation example fig 18...
Страница 22: ...22 Room space Pedispa compact Circular Implementation Centralized single backwash station example fig 19...

