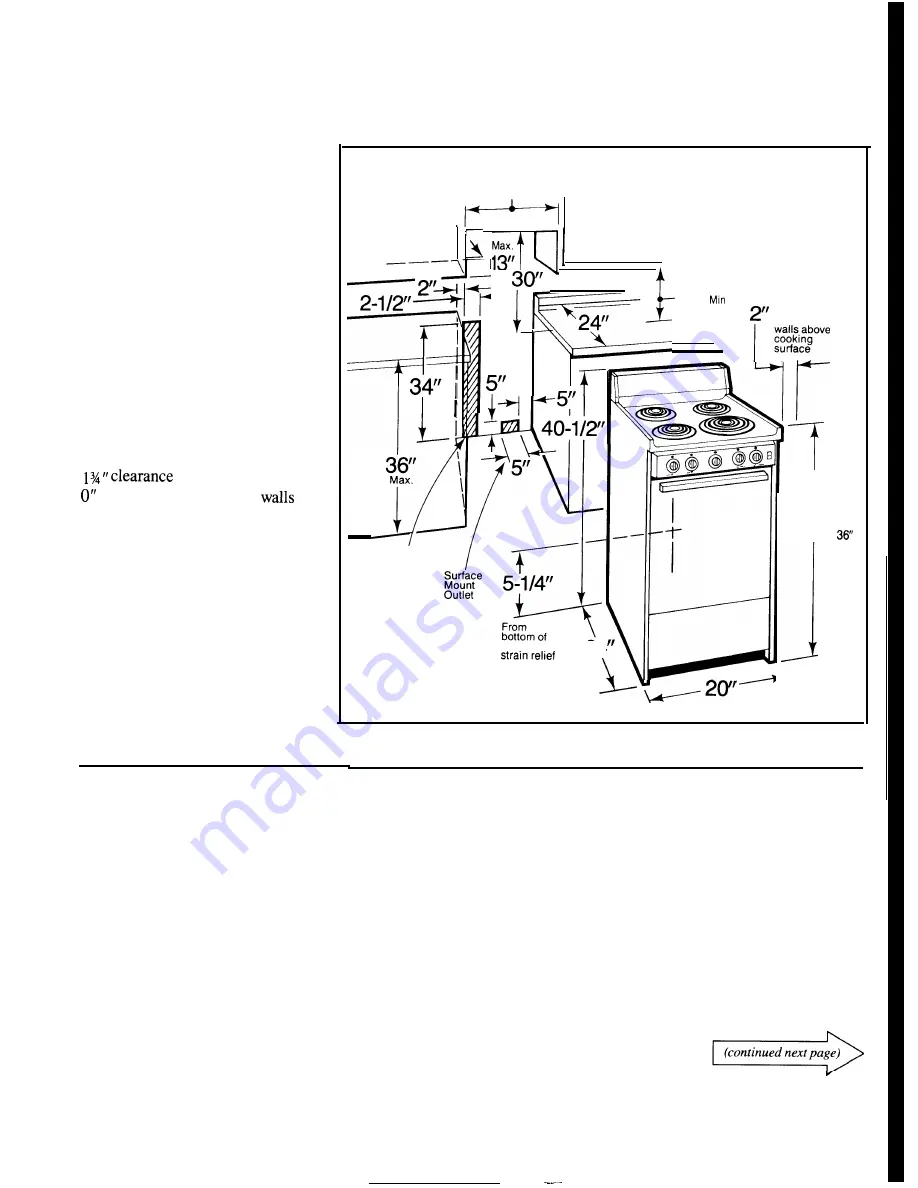
Range Installation Instructions
IMPORTANT: Save these instructions for the local electrical inspector’s use.
General
●
See Figure 1 for all rough-in
and spacing dimensions. These
dimensions must be met for safe
use of your range.
●
To eliminate the risk of burns or
fire when reaching over hot surface
elements, cabinet storage space
above the cooktop should be
avoided. If cabinet storage space is
to be provided above the cooktop,
the risk can be reduced by installing
a range hood that sticks out at least
5” beyond the front of the cabinets.
Cabinets installed above a cooktop
may be no deeper than 13”.
●
The range may be placed with
at the back wall and
clearance (flush) at side
of
the range if the front edges of the
range side panels stick out beyond
the cabinet fronts at least 1/4”.
Preparation
Fig. 1
20-3/8”
II
II
F
18’’
From
combustible
walls above
cooking
surface
I
–
40-112”
36
i
5“
Max
\
Flush
Mount
Outlet
‘
36”
Counter
height
should
not
exceed
I
24
”
range to
clamp
-
~\
Protect Your Floor
●
Remove all tape and packaging.
Your range, like many other
household items, is heavy and
●
Take the accessory pack out of
the oven.
can settle into soft floor coverings
such as cushioned vinyl or
●
Check to be sure that no range
carpeting. When moving the range
parts have come loose during
on this type of flooring, use care,
shipping.
and it is recommended that these
simple and inexpensive instructions
be followed.
The range should be installed on
a sheet of plywood (or similar
material) as follows: When the
floor covering ends at the front of
the range, the area that the range
will rest on should be built up with
plywood to the same level or higher
than the floor covering. This will
allow the range to be moved for
cleaning or servicing.
23
Содержание JAS02M
Страница 25: ...Notes 25 ...
Страница 26: ...Notes 26 ...






































