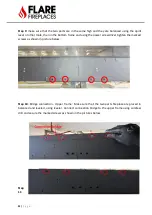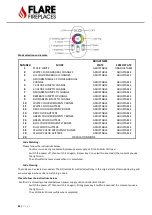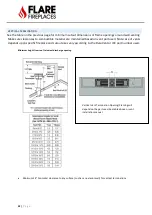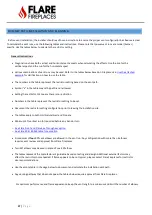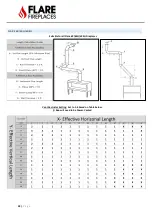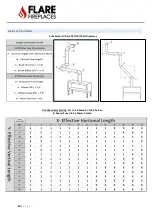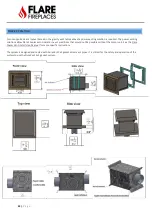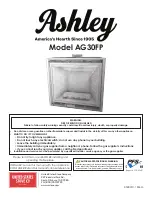
35 |
P a g e
^
a vent shall not terminate directly above a sidewalk or paved driveway which is located between two single family
dwellings and serves both dwellings
** only permitted if veranda, porch, deck, or balcony is fully open on a minimum of 2 sides beneath the door*
•
Clearance in accordance with local installation codes and the requirements of the gas supplier.
* As specified in CGA B149 Installation Codes, note local Codes or Regulation may require different clearances
* For U.S.A. Installations follow the current National Fuel Gas Code, ANSI Z223.1
***Horizontal v
ent termination minimum clearance to adjacent structure or fence is 48”.
**** M
inimum 24” horizont
al clearance to any surface (such as an exterior wall) for vertical terminations
Содержание Corner Right & Left 120
Страница 65: ...65 P a g e COMBUSTIBLE FINISHING MATERIAL CLEARANCES ...
Страница 71: ...71 P a g e EXAMPLES OF HEAT RELEASES ...
Страница 77: ...77 P a g e ELECTRIC AND CONTROL ELECTRIC DIAGRAM SCREEN MV MV PV PV ...
Страница 78: ...78 P a g e ELECTRIC DIAGRAM DOUBLE GLASS OR PV Double Glass Fan Plug No use MV MV PV PV ...
Страница 80: ...80 P a g e ELECTRIC DIAGRAM PV SYSTEM Ports 49 47 are connected to J6 on fireplace main board ...



