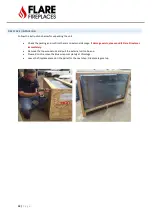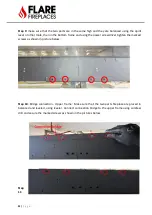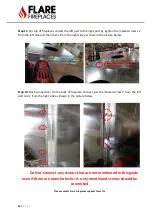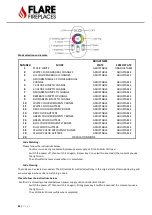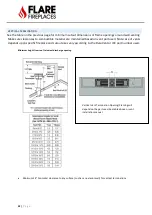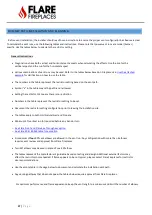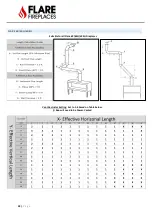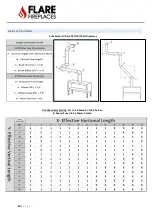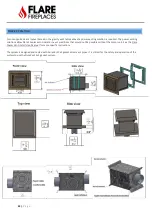
31 |
P a g e
VENT AND FIREPLACE SIZE
Please use your
to confirm the number of vents on your system
MINIMUM COMBUSTIBLE CLEARANCES FROM VENT
•
HORIZONTAL VENT CLEARANCES:
A minimum clearance of
3 inches
(76mm) to the top and
1 inches
(51mm) to the sides
and bottom of the vent pipe on all horizontal runs to combustibles is required.
•
VERTICAL VENT CLEARANCES:
A minimum of
1 inches
(25mm) all around the vent pipe on all vertical runs to combustibles
is required except for clearances in appliance enclosures.
•
Horizontal vents
have a minimum
1/4 inch
(6mm)
rise per 1 foot
towards the termination.
Frame cutout table taken from the DuraVent or ICC installation manual
Size
Vent Size
Flare 120
2 x 5x8
Flare 140
2 x 5x8
Flare 160
2 x 5x8
Flare 180
3 x 5x8
Flare 200
2 x 5x8
Flare 210
3 x 5x8
Flare 400
4 x 5x8
Содержание Corner Right & Left 120
Страница 65: ...65 P a g e COMBUSTIBLE FINISHING MATERIAL CLEARANCES ...
Страница 71: ...71 P a g e EXAMPLES OF HEAT RELEASES ...
Страница 77: ...77 P a g e ELECTRIC AND CONTROL ELECTRIC DIAGRAM SCREEN MV MV PV PV ...
Страница 78: ...78 P a g e ELECTRIC DIAGRAM DOUBLE GLASS OR PV Double Glass Fan Plug No use MV MV PV PV ...
Страница 80: ...80 P a g e ELECTRIC DIAGRAM PV SYSTEM Ports 49 47 are connected to J6 on fireplace main board ...



