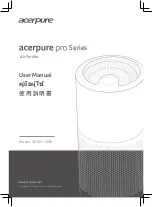
INSTALLATION, OPERATION
AND MAINTENANCE GUIDE
WATER CASSETTES
!
ATTENTION!
1) Ducting air to an adjacent room requires the closure of at least
the corresponding duct end.
2) When valves are installed, the air ducts to the "D" adiacent
room are unusable (pict. 13).
!
ATTENTION!
-
Always use suitably sized wrenches to fix or slacken the water
pipes.
-
It is essential to insulate pipes, valves and connections correctly
in order toavoid the formation of condensation, which could
drip into suspended ceilings causing considerable problems.
The water connections are fixed to the unit body to avoid damage when
pipes are connected. It is advisable to tighten the connection with a
wrench. The upper coil connection is fitted with an air valve and the
lower connection with a drain valve, suitable for a 10 mm wrench or
screwdriver. (The coil is only partially drainable; it is advisable to blow
air into the coil for complete drainage)
INSTALLATION OF AUXILIARY DRAIN PAN
a) Remove the plastic cap from the condensate drain outlet on the
water cassette.
Do NOT push the cap into the cassette
. Fit the
nozzle into the hole (auxiliary condensate drain pan outlet).
b) Fix the auxiliary drain pan to the unit using the relative screws
provided in the kit, ensuring that the condensate pan is level
There is the possibility of draining water from 200 mm above the
level of the unit.
To drain the condensate at a higher level, install
condensate drain pump with collecting tray and float valve. A float valve
is recommended to stop the flow of water in the event of pump failure.
Fig. 13
A
B
C
Fig. 16
2%
50
A few examples are shown schematically below of condensate drainage
connection in a correct (fig. 20-21) and incorrect manner (fig. 22-23).
Fig. 19
< 200 mm
Fig. 17
Fig. 20
CORRECT!
E
D
F
Fig. 15
3 way motor-operated
valve
Water inlet
Tap
Tap
Water outlet
AIR SUPPLY TO AN ADJACENT ROOM
Remove the polystyrene, taking care not to damage the behind heat
exchanger coil to the rear.
Do not use the two knockout side openings for air ducting to an adjacent
room simultaneously.
Fig. 18
A
Knockout for air supply to an adjacent room Ø 150 mm
B
Knockout for air supply to an adjacent room 350x100 mm
C
Knockout for fresh air intake Ø 65 mm
D
Knockout for air supply to an adjacent room
120x80 mm
E
Knockout for air supply to an adjacent room
120x80 mm
F
Knockout for fresh air intake
120x80 mm
FRESH AIR RENEWAL WIRING DIAGRAM
WATER CONNECTIONS
STANDARD WATER CONNECTION TO HEATING/ COOLING SYSTEM
!
ATTENTION! IT IS COMPULSORY TO INSTALL THE VALVE!
PE
L
N
C
N
L
B
D
A
C
M
PE
L
N
C
N
L
B
D
A
C
M
C2
N
LEGEND
A
Fan circuit breaker
B
Fan control relay 230V
Fig. 14
2 PIPES SYSTEM
4 PIPES SYSTEM
C
Antifreeze fresh air protection
D
Fresh air fan motor
!
IMPORTANT! If the drain pan plastic cap is removed, remember
to seal it with silicone when replacing it!
CONDENSATE DRAINAGE
!
ATTENTION! CONDENSATE DRAINAGE IS FUNDAMENTAL FOR
GOOD OPERATION OF THE WATER CASSETTE. LAG THE PIPES
SUITABLY AND CORRECTLY.
To ensure a correct flow of the condensed water, the water drainage
pipe must have a slope of 2% without obstructions. Install a trap at least
50 mm deep in order to avoid unpleasant smells.
9






































