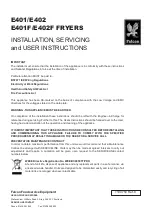
SECTION 1 - INSTALLATION
UNLESS OTHERWISE STATED, PARTS
BEEN PROTECTED BY THE MANUFACTURER
NOT TO BE ADJUSTED BY THE INSTALLER.
Please ensure that any plastic coatings are
to use. Before operation, the pan
thoroughly cleaned and dried.
Discolouration of heated parts is caused
testing to ensure a satisfactory unit. It
quality or performance.
1.1 MODEL NUMBERS, NETT WEIGHTS
and DIMENSIONS
Model
Width
(mm)
Depth
(mm)
E401 Fryer
400
800
E402 Fryer
400
800
E401F Fryer
400
800
E402F Fryer
400
800
1.2 SITING
The unit must be installed on a firm
well-lit draught free position. The fryer
installed in a position where the possibility
tipping is likely when force is applied.
restraint may be the manner of installation,
connection to a battery of appliances
fryer in an alcove, or by separate means,
quate ties.
1.2.1 Anti-tipping Bracket
An anti-tipping mechanism is also
accessory. If fitted, the brackets must
locate the fryer in the correct position relative
as detailed below. Fixing holes are provided
to accommodate the bracket. Details
found in Figure 1 below. The retaining chain
release eyelet. Attach securely to fixing
bracket to floor after alignment with bracket
the fryer. Adjust bracket to slide below floor
Figure 1 - Anti-tipping Bracket
TION
TS WHICH HAVE
MANUFACTURER ARE
INSTALLER.
are removed prior
requires to be
caused by factory
It does not affect
WEIGHTS
Height
(mm)
Weight
(kg)
880
63
880
63
880
74
880
74
firm level floor in a
fryer should not be
possibility of sideways
applied. The means of
installation, such as
or installing the
means, such as ade-
available as an
must be installed to
relative to any walls
provided in fryer base
of fitting can be
chain has a quick
point and secure
bracket attached to
floor bracket.
Bracket
1.2.2 Clearances
The unit requires a clearance
rear between unit and any combustible
A minimum vertical clearance
allowed between top edge
overlying combustible surface.
Important
If fryer is to be installed with
instructions for each unit
determine the necessary clearance
wall or overlying surface.
Some appliances require greater
than others. The largest
determine overall distance
adjoining appliances.
1.3 VENTILATION
The appliance ventilation requirements
with national and local regulations.
For multiple installations, requirements should
together. Installations should
local and/or national regulations
A competent engineer must
work.
1.4 ELECTRICAL SUPPLY
The unit is supplied with a
connection to a 400V 3N~ supply
isolating switch.
Phase Loading
L1: 29A, L2: 29A, L3: 29A
1.5 CABLE SUPPLY
A cable conforming to code
(eg. H07RH-F5G4) must be
400V 3N~ supply incorporating
clearance of at least 100mm to the
combustible wall.
clearance of 750mm should be
edge of flue outlet and any
surface.
with other appliances then the
should be consulted to
clearance to any combustible
greater clearance distances
largest clearance will therefore
for a complete suite of
requirements should be in line
regulations.
requirements should be added
be made in accordance with
regulations applying at the time.
be used for any installation
a 2 metre 5-core cord for
supply incorporating a suitable
code designation 0245 IEC 57
be used for connection to a
incorporating a suitable isolating switch.
Содержание E401
Страница 13: ...E401F WIRING DIAGRAM...
Страница 14: ...E401 WIRING DIAGRAM...
Страница 15: ...E402F WIRING DIAGRAM...
Страница 16: ...E402 WIRING DIAGRAM...
Страница 17: ...E401F CIRCUIT DIAGRAM...
Страница 18: ...E401 CIRCUIT DIAGRAM...
Страница 19: ...E402F CIRCUIT DIAGRAM...
Страница 20: ...E402 CIRCUIT DIAGRAM...


















