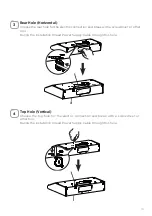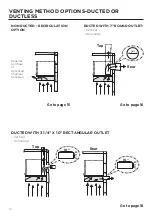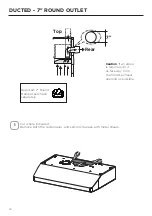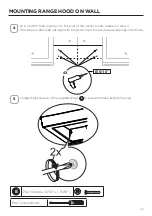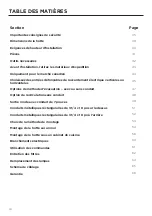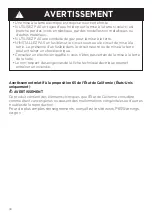
25
MOUNTING RANGE HOOD UNDER THE CABINET
5"1/2
20"
24.2°
1"3/4
20"
24"-30"-36"
12"
12"
12"3/4
7"
2" 13/16
10" 1/2
1" 5/16
1" 5/16
7" 11/16
2"
Created by
Denomination
GENERAL ASSEMBLY
Lang
EN
Sheet
2 /3
Modif.by
Palazzi, Walter
Approved by
Approval date
Doc. status
Drawing N.
02B_710
Rev
01
7" 1/2
13/16"
13/16"
Created by
Palazzi, Walter
Denomination
GENERAL ASSEMBLY
Lang
EN
Sheet
3 /3
Modif.by
Astolfi, Ilaria
Approved by
Approval date
Doc. status
Drawing N.
02B_710
Rev
01
23 15/16" - 29 15/16"
Locate the hole on the Range Hood for the power cord (See Section " CHOOSE
VERTICAL OR HORIZONTAL ELECTRICAL CONNECTION KNOCKOUT'S ") and pass
the cord through the appropriate hole.
Lift the hood to the cabinet and pass the power cord through the appropriate holes
on the Range Hood and through the cabinet to the power source.
1
2
Top View
BackView
Содержание LEVANTE G LEVG24SS300
Страница 6: ...6 RANGE HOOD DIMENSIONS 3 23 15 16 29 15 16 35 15 16 3 23 15 16 29 15 16 35 15 16 24 30 24 30...
Страница 7: ...7 MIN 24 OVER ELECTRIC MIN 30 OVER GAS INSTALLATION HEIGHT REQUIREMENTS Min 24 30...
Страница 39: ...39 DIMENSIONS DE LA HOTTE 3 23 15 16 29 15 16 35 15 16 3 23 15 16 29 15 16 35 15 16 24 po 30 po 24 po 30 po...
Страница 72: ...72 DIMENSIONES DE LA CAMPANA DE COCINA 3 23 15 16 29 15 16 35 15 16 3 23 15 16 29 15 16 35 15 16 24 30 24 30...
Страница 73: ...73 M N 24 SOBRE PLACA EL CTRICA M N 30 SOBRE PLACA DE GAS REQUISITOS DE ALTURA DE LA INSTALACI N M n 24 30...
Страница 100: ...991 0624 255_01 200825 D00007087_00...



