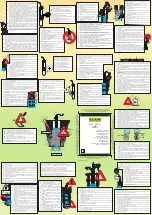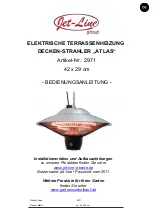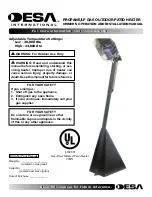
21
Gas meter/Regulater
Vent Pipe Installation & Terminator Position
EXHAUST VENT TERMINATOR POSITION
Are a
US Insta lla tions
A
12 inches m in. clearance above grade, veranda, porch, deck,
balcony or m axm um unticipatde snow level.
B
12 inches m in. clearance on top or 4 feet clearance on top or
4 feet clearance below or to the side of door or window that
m ay be open.
C
Clearance to perm anently closed window.
D
12 inches m in. vertical clearance to vertilated soffit located
above the term inal within a horizontal distance of 2 feet from
the center line of the term inal.
E
12 inch m in. clearance to unventilated soffit.
F
Clearance to outside corner.
G
2 feet clearance to inside corner form ed by two exterior walls.
H
4 feet clearance to each side of center line extending above
m eter/regulator assem bly.
I
4 feet clearance to service regulator vent outlet.
J
12 inches clearance on top or 1 feet clearance below or to the
side of nonm echanical air supply inlet to building or the
com bustion air inlet to any other application.
K
3 feet above if within 10 feet horizontally of m echanical air
supply inlet.
For clearances not specified in ANSI Z223.1 / NFPA 54, please
use clearances in accordance with local installation codes and the
requirem ent of the gas supplier.












































