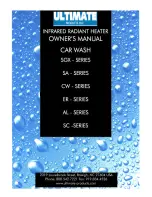
WARNING
!
!
Improper venting of this appliance can result in
excessive levels of Carbon Monoxide, which
can cause severe personal injury or death.
VENTING INSTRUCTION
Exhaust Fans and Ventilation
The water heater is equipped with a combustible air
detector to measure whether there is enough air for
proper combustion. If there is not, the water heater will
not work until sufficent air is provided.
Any equipment, which uses air from an enclosed space,
can deplete the air from that area. This can result in
exhaust flowing from the flue to the enclosed space,
which could result in the accumulation of dangerous
exhaust fumes in the space where the water heater is
installed.
Additional air must be supplied to compensate for any
exhaust effect.
If a fan blower is used to supply air to the water heater
room, the installer should make sure it does not create
drafts, which could cause unwanted shutdowns.
If a blower is necessary to provide adequate combus-
tion air to the water heater, a switch or equivalent de-
vice must be wired into the water heater control to pre-
vent the water heater from firing unless the blower is
operating.
This water heater must be vented in accordance with
"Venting of Equipment" section of the latest edition of
the National Fuel Gas Code, ANSI Z223.1 and all appli-
cable local building codes.
Exhaust Venting Installation
EXHAUST VENTING INSTALLATION
Place the water heater as close as possible to the
vent.
The vent collar on the water heater must be fastened
directly to an unobstructed vent pipe.
Do not weld the vent pipe to the water heater collar.
The weight of the stack must not rest on the water
heater. The flue must be easily removable for normal
service and inspection of the unit.
The water heater must not share common vent with a
fireplace, wood stove or other appliances.
Avoid terminating the water heater vent near any air-
conditioning or air-supply fans.
Avoid using an oversized vent pipe or using extremely
long runs of the pipe. This may cause excessive cool-
ing and condensation of flue exhaust gases.
The venting system must be installed in a manner
which allows inspection during the installation of the
venting pipes and joints as well as periodic inspec-
tion after installation as required by ANSI standards.
VENTING CONNECTION
The vent system must be gas tight. All seams and joint
must be sealed with silicone sealant or adhesive tape
having a minimum temperature rating of 400 F.
When installing the vent system, all applicable national
and local codes must be followed. If thimbles, fire stops
or other protective devices are going to be installed
which will penetrate any combustible or noncombus-
tible construction, be sure to follow all applicable na-
tional and local codes.
Fan assisted appliances : Follow the requirement as
indicated in the latest edition of ANSI Z233.1/NFPA 54.
Horizontal vent connectors must pitched downward to
the chimney at least 1/4" per foot of length. Single wall
vent connectors must be at least 6" from adjacent un-
protected combustible surfaces. Joints of vent connec-
tors should be securely fastened by sheet metal screws
or other approved method.
The entire vent system must not exceed the size speci-
fied in table.
For each elbow added, deduct 5 feet from maximum
vent length. For example, 25 ft. is the maximum total
distance if two elbows are used.
Ÿ
Ÿ
Ÿ
Ÿ
Ÿ
Ÿ
VENTING CLEARANCES
12" minimum from the ground, 9" from ceiling over-
hangs.
The power vent outlet terminal shall terminate at
least 36" above any forced air inlet located within 10
feet.
The power vent outlet terminal shall terminate at
least 4 feet below, 4 feet horizontally from or 1 foot
above any door, window or gravity air inlet into the
VENTING LENGTH
VENTING TROUGH ROOF-CLEARANCES
The power vent outlet terminal shall terminate at
least 12" above the roof surface.
The location selection must provide clearance for
servicing and proper operation of the water heater.
Ÿ
Diameter
4 inches
Max. No. of Elbow
3 ea
Max. Vertical or Horizontal run in Length 35 ft
General rules for venting system
1.
2.
3.
4.
5.
6.
7.
19
When the horizontal vent run exceeds 5 feet the follow-
ing criteria must be observed:
Support the vent run at 3 feet intervals with overh-
ead hanger.
Pitch down the vent run toward the vent terminal at
a rate of 1/4 inch per foot.














































