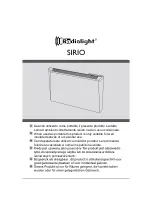
Eco Pacific/Super Star- Installation and Service Instructions 20173
6
9. Start and check the system for the given nominal gas pressure at the gas valve outlet for
operation.
10. Balance the air pressure in all the vents and run the owner/user through the thermostat
operation and advise on any servicing and maintenance aspects of the heaters and filter on
the return air grill, if fitted. Instructions about three typical installations are given below-
A) Roof Space Installation
1.
The area in the roof space must be capable of supporting the additional load of the
appliance. The heater base rails must be placed flat stable on a solid board with specified
clearances all around for servicing. If uneven, the base board must be made flat and
vibration-free prior to heater installation.
2.
Access must be available to the appliance through a manhole close to the front access panel
of the unit, using a ladder.
3.
A 600 mm wide and 700 mm high walkway must be provided between the access point to
the roof space and the appliance. This walkway must be permanently fixed, capable of
carrying the weight of a person, and extend all the way around the appliance.
4.
Permanent lighting must be provided at the appliance, with the switch located at the point of
entry to the roof space.
5.
The unit must be installed on a solid base (fire retardant board exempt), extending 600 mm
in front of the unit. A minimum clearance of 50 mm between the top of the appliance and
any combustible material must be maintained.
6.
Ensure that any ceiling insulation material is kept clear of the appliance by a minimum of 100
mm.
7.
This is a non-condensing furnace in which there is no condensate discharge to be
terminated.
B) Under Floor Installation
The Super Star may be installed under the floor, provided that:
1. A minimum clearance of 600 mm exists between the underside of the floor joists and the
ground. The ground where the heater must be installed should be with 2-meter x 2-meter flat
area. A minimum 600 mm clearance must extend from the access opening to the appliance,
and around the appliance.
2. Where minimum clearances exist as above, the appliance shall be located within 2 m of the
access opening/manhole in the wall.
3. Where greater clearances than above exist, the appliance may be installed at any distance
from the access opening considering the flue discharge.
4. A minimum clearance of 100 mm between the top of the appliance and the lowest part of the
floor structure must be maintained.
5. The appliance is to stand on a level concrete base of at least 50 mm thickness, and a
provision must be made to drain away any seepage or ground water so that water does not
meet the appliance.
6. Fixed electrical lighting must be provided at the appliance, with the switch located adjacent to
the access opening.
C) External along the wall-
Every Super Star model comes in external version fitted with external flue, and the wall flashings
are provided separately. Before installing the heater use a concrete slab to put the heater on,
high enough from the ground level so that rain and storm water do not go into the cabinet. The
heater can be installed with flue facing the wall, or opposite to the ducts, and once the ducting
and collars are fastened the U shape flashing must be fastened onto the heater mounted over the
ducting and fastened on to the wall so as to prevent rain water from going into the ducting of the
heater. The following picture can give some idea how it should be installed facing the outside
wall. Flue terminal is provided with the unit which should remain fastened on to the flue pipe.






































