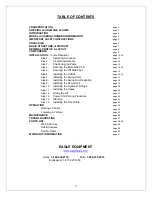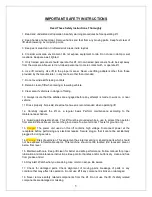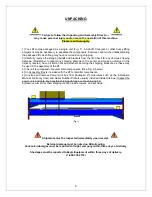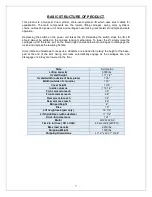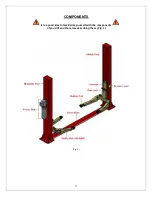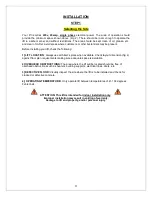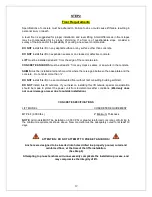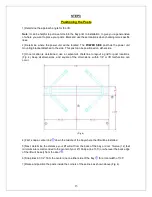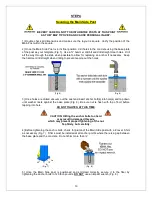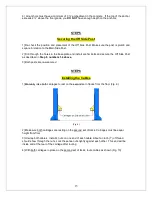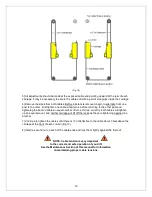
12
STEP 2
Floor Requirements
Specifications of concrete must be adhered to. Failure to do so could cause lift failure resulting in
personal injury or death.
A level floor is suggested for proper installation and level lifting. Small differences in floor slopes
may be compensated for by proper shimming. If a floor is of questionable slope, consider a
survey of the site and/or the possibility of pouring a new level concrete slab.
DO NOT
install this lift on any asphalt surface or any surface other than concrete.
DO NOT
install this lift on expansion seams or on cracked or defective concrete.
LIFT
must be installed at least 6” from the edge of the concrete slab.
CONCRETE ANCHORS
must be at least 4” from any cracks, seams, or saw cuts in the concrete.
SHIMS
must be installed at all anchor points where there is a gap between the base plate and the
concrete. Do not shim more than ½”.
DO NOT
install this lift on a second/elevated floor without first consulting building architect.
DO NOT
install this lift outdoors. If you insist on installing this lift outside, special consideration
should be made to protect the power unit from inclement weather conditions. (
Warranty does
not cover damage or wear due to outside installation.)
CONCRETE SPECIFICATIONS
LIFT MODEL
CONCRETE REQUIREMENT
MTP-9F (9,000 lbs.)
4" Minimum Thickness
NOTE
: All models MUST be installed on 3,000 PSI or greater reinforced concrete; conforming to
the minimum requirements shown above. New concrete must be adequately cured for at least 30
days.
ATTENTION: DO NOT ATTEMPT TO PRE-SET ANCHORS!
Anchors are designed to be inserted into holes drilled in a properly poured, cured and
reinforced floor, at the time of the lift’s installation.
(See Step 5)
Attempting to pre-set anchors will unnecessarily complicate the installation process, and
may compromise the integrity of lift.


