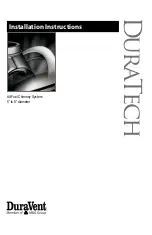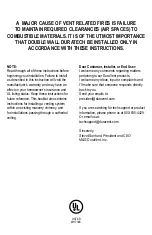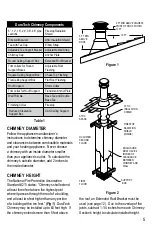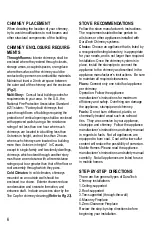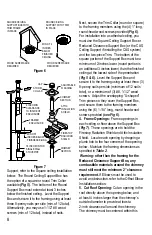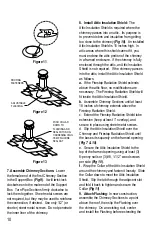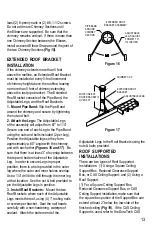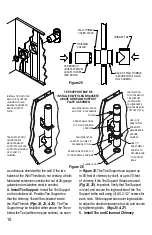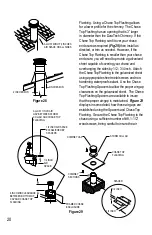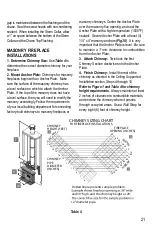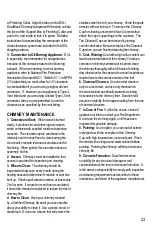
13
least (2) 8-penny nails or (2) #8, 1-1/2 screws.
Do not add more Chimney Sections until
the Elbows are supported. Be sure that the
chimney remains vertical. If there is more than
one Chimney Section between the Elbows,
install a second Elbow Strap around the joint of
the two Chimney Sections
(Fig 15)
.
EXTENDED ROOF BRACKET
INSTALLATION
If the chimney extends more than 5 feet
above the roofline, an Extended Roof Bracket
must be installed at every 5-foot increment
of chimney height above the roofline, leaving
no more than 5 feet of chimney extending
above the last pipe bracket. The Extended
Roof Bracket consists of the Pipe Band, the
Adjustable Legs, and the Roof Brackets.
1. Mount Pipe Band:
Slip the Pipe Band
around the chimney and secure by tightening
the nut and bolt.
2. Attach the Legs:
The Adjustable Legs
of the assembly will adjust from 67” to 114”.
Secure one end of each Leg to the Pipe Band
using the nuts and bolts included (2 per Leg).
Position the Adjustable legs so they form
approximately a 60° angle with the chimney,
and with each other
(Figures 16 and 17)
. Be
sure that there is at least 3” of overlap between
the top and bottom halves of the Adjustable
Leg. In order to secure Legs in proper
position, there is a hole provided in the outer
leg where the outer and inner halves overlap.
Use a 1/4” drill bit to drill through the inner leg
at that location. Use the nut & bolt provided to
pin the Adjustable Legs in position.
3. Install Roof Brackets:
Mount the two
Roof Brackets where each of the Adjustable
Legs meets the roof, using (4) 1” roofing nails
or screws per bracket. Seal the nail heads
carefully with a non-hardening, waterproof
sealant. Attach the bottom end of the
Adjustable Legs to the Roof Brackets using the
nuts & bolts provided.
ROOF SUPPORTED
INSTALLATIONS
There are two types of Roof Supported
Installations: (1) Using a Square Ceiling
Support Box, Reduced Clearance Support
Box, or CAS Ceiling Support; and (2) Using a
Roof Support.
(1) For a Square Ceiling Support Box,
Reduced Clearance Support Box, or CAS
Ceiling Support installation, make sure that
the square box portion of the Support Box can
extend at least 2” below the low side of the
finished ceiling
(Fig 19)
. If the CAS Ceiling
Support is used, refer to the DuraTech CAS
Figure 16
Figure 17
PIPE BAND
AROUND
CHIMNEY
SECTION
ADJUSTABLE
LEGS ADJUST
FROM 67 TO
114 INCHES
EXTENDED ROOF
BRACKET ASSEMBLY
CHIMNEY CAP
EXTENDED ROOF
BRACKET
ADJUSTABLE LEGS
MUST USE EXT.
ROOF BRACKET IF
OVER 5 FT

