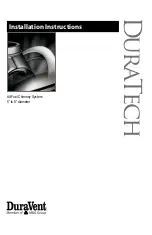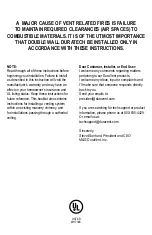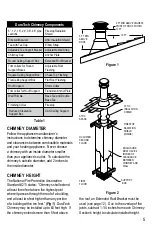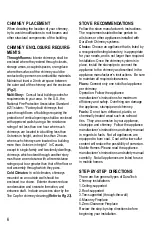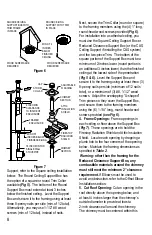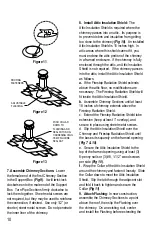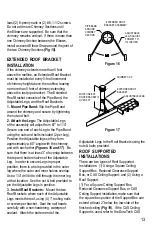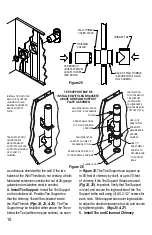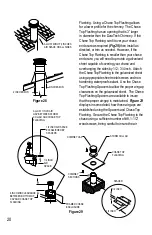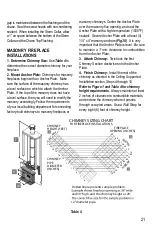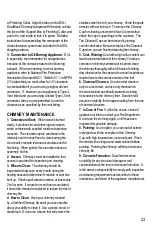
11
chimney above the roof. Allow space to permit
sliding the next Chimney Section up through
the Flashing. Always insure the chimney
remains vertical (use a level), and that at least
a 2-inch clearance to combustible materials is
maintained all around. Install the upper edge
of the Flashing under the roofing. Nail to the
roof along the upper edge and down each side
with 1-inch roofing nails. Do not nail the lower
edge of the Flashing
(Fig 12)
. Seal top and
upper sides of flashing with roofing compound
or sealant. Be sure to follow local building
practices, as needed. Seal all nail heads with
a non-hardening waterproof sealant. On flat
or tarred and graveled roofs, nail and seal the
Flat Roof Flashing to the roof on all sides with
roofing compound. Do not put screws through
the Flashing into the Chimney Pipe.
10. Finish Top:
Apply a high-temperature
(500ºF), non-hardening waterproof sealant
around the chimney at the point where the
Storm Collar will meet the chimney just above
the Flashing.
(Figures 12 and 13)
. Slide the
Storm Collar down over the chimney to the top
of the Flashing. Tighten and seal the Storm
Collar against the sealant. After installing
sufficient Chimney Sections to meet the height
requirement
(Fig 1)
, attach the Chimney Cap
onto the top of the chimney by holding the
collar of the cap and twist locking it clockwise
onto the chimney. Do not hold upper portion
of the cap and twist, as this may damage the
cap. The Chimney Cap can be removed for
chimney cleaning as described in the Chimney
Maintenance section of the instructions. Use
an Extended Roof Bracket if the chimney
extends more than 5 feet above the roof.
(Figures 16 & 17 in the Extended Roof
Bracket section).
If you are located in heavy
snow country, it is recommended that a Snow
Splitter be installed. The Snow Splitter can be
purchased from DuraVent or fabricated locally
Figure 14
from heavy gauge sheet metal
(Fig 14)
. This
will protect the chimney by routing the snow
around it.
11. Enclosures:
Enclose chimneys where
they pass through occupied spaces, including
closets. Always maintain at least a 2 inch
clearance between the chimney and any
combustible materials. Interior enclosures
may be constructed with standard framing and
sheathed with sheetrock or plywood. Use Wall
Straps as needed to maintain a minimum of 2
inches of air space between the chimney and
combustible materials.
OFFSET ELBOW INSTALLATION
Elbows are manufactured in 15° and 30°
angles measured from the vertical. A 30°
Elbow is the largest that can be used in an
offset. A 30° Elbow may not be combined
with a 15° Elbow to make a 45° offset. Avoid
Elbows if possible, since a totally vertical
chimney is more efficient. When Elbows
are necessary to avoid obstructions such as
rafters, ridgepoles, or joists, use no more than
SPLITTER
SPLITTER
TOP VIEW

