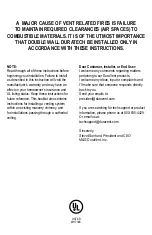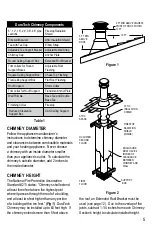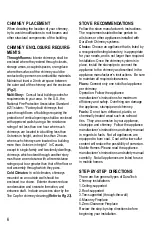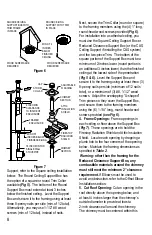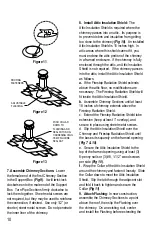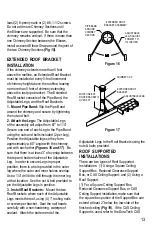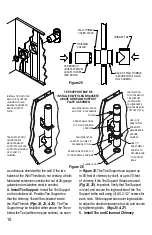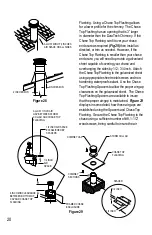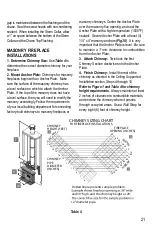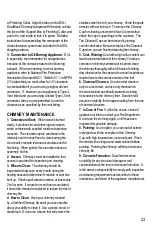
16
hardware. Attach the Roof Support Brackets
to roof using (4) 8 penny nails or (4) #8, 1-1/2”
screws per side
(Fig 21)
.
3.
Determine how much DuraTech Chimney
will be extending into the room (minimum of
3” below the ceiling). Be sure to maintain the
proper clearance to combustibles (walls and
ceilings) for the connector pipe. Once you have
identified the proper height for your installation,
attach the of the Roof Support Band to the
Chimney Section by tightening the Bolt, and
secure it by using (4) supplied sheet metal
screws.
4.
Attach desired length of Chimney Sections
above and below the roof level (max. of 45’
total, 20’ below the support). To transition to the
Connector Pipe, attach the Finishing Collar by
twist locking it to the bottom section of DuraTech
Chimney.
5.
Slide Trim Collar over the DuraTech Chimney
and attach the Trim Collar to the ceiling using
(4) 1-1/4” screws provided
(Fig 21)
.
6.
Refer to Steps 10 & 11 in the Ceiling
Supported Installation section to complete the
Roof Supported installation.
Alternative Installation Location for Roof
Support:
The Roof Support may be used at the
bottom of a Chimney installation
(Fig 22)
. This
may be useful for some basement installations.
Maintain a minimum of 2” clearance to
combustibles at all times. The DuraTech
Chimney needs to extend a minimum of 3”
below the finished ceiling or exposed framing
members. Please note that you cannot extend
the chimney all the way to the appliance - you
must have some connector pipe.
1.
Cut and frame opening to provide a minimum
of 2” clearance on all sides of the chimney.
Be sure to maintain the proper clearance to
combustibles for the connector pipe.
2.
Bolt on the Roof Support Brackets to
the Roof Support Band using the supplied
hardware. Attach the Roof Support Brackets
to floor using (4) 8 penny nails or (4) #8, 1-1/2”
screws per side
(Fig 22)
.
3.
Determine how much DuraTech Chimney
will be extending into the room (minimum of
3” below the framing), and attach the of the
Roof Support Band to the Chimney Section by
tightening the Bolt, and secure it by using (4)
supplied sheet metal screws
(Fig 21 & 22)
.
4.
Install a Firestop Radiation Shield below the
finished ceiling or framing members. Trim the
‘tube’ portion of the Firestop Radiation Shield
as needed if it interferes with the Roof Support
Installation.
5.
Follow steps 4, 5 & 6 for the Roof Support.
TEE-SUPPORTED INSTALLATIONS
Tee-Supported installations are used when
passing through a wall to an outside chimney.
The Tee Support can hold a maximum of
50-feet of DuraTech Chimney without the Tee
Support Straps, or70-feet with use of Tee
Support Straps. The Tee Support and Wall
Straps are adjustable, allowing from 2” - 6” of
clearance between the chimney and the wall,
Figure 22
FLOORING
DURATECH CHIMNEY
PIPE
ROOF SUPPORT
MIN OF 3” BELOW
CEILING OR
EXPOSED FRAMING
FIRESTOP
RADIATION SHIELD
(TRIM RADIATION
SHIELD IF NEEDED
TO AVOID ROOF
SUPPORT)
FRAMING
MEMBERS
(ALL SIDES)

