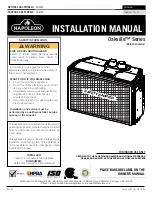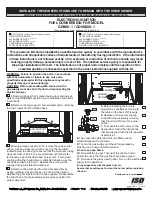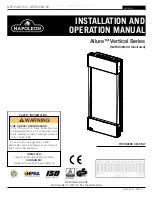
English
INS T ALLAT I ON M A N U A L
Follow the procedure described below:
Ø
Disconnect the pipes from the gas control (flexible gas pipe, aluminium pilot burner pipe and thermocouple 1);
!Caution
The red wire of thermocouple 2, if applicable, must remain connected to the gas control.
Ø
Disconnect the gas control from the burner mounting plate by unscrewing the self-tapping screw.
Ø
Carefully unwind the red and black wire of thermocouple 2, if applicable.
Ø
Carefully lay the gas control together with the wires of thermocouple 2, the ignition cable, the flexible gas hose,
the aluminium pilot burner pipe and the type plate plus chain in the direction of the control hatch.
!Caution
•
Prevent dirt in gas pipes and connections;
•
Avoid kinks in the pipes.
!Caution
•
Make sure the ignition cable cannot come into contact with other wires;
•
The data plate should remain attached to the chain.
Ø
Set the height of the appliance using the adjustable feet (if applicable).
Ø
Make the appliance level at the same time.
!Tip
The construction frame for most 2 or 3 sided appliances can be adjusted. This will allow you to connect the
construction frame to the chimney breast correctly. For 2 or 3 sided appliances that cannot be adjusted, we would
like to refer you to chapter 5.9 'Additional instructions'.
!Caution
do not ignite the appliance before the gas and discharge connections have been fully installed, first observe the
procedure described in chapter 7.3.
5.5 Placing the chimney breast
(if applicable)
In order to provide proper heat discharge, there should be sufficient space around the appliance. The chimney
breast should be ventilated sufficiently by means of ventilation holes (incoming and outgoing).
!Caution
•
Use non combustible and heat-resistant material for the chimney breast, including the top of the chimney
breast, the material inside the chimney breast and the back wall of the chimney breast.
•
Make sure that the appliance is not carrying the weight of the chimney breast when using stone-like
materials.
•
The passage of the ventilation holes (outgoing), which are placed as high as possible, is stated in Appendix 2,
Table 2.
!Caution
When placing the chimney breast, you should take the following into account (see Appendix 3, fig. 2):
•
the location of the control hatch: this must be placed as low as possible;
•
the dimensions of the control hatch; see Placing the control hatch section 5.6;
•
the Dru control hatch is not supplied with all appliances. Nevertheless, we recommend only using a Dru
control hatch, if available, exept in the case of B
11 AS/BS
appliances. If you decide not to take this option, you
will have to make a 100 cm
2
ventilation hole that is placed as low as possible, for the benefit of the incoming
ventilation;
•
the location of the ventilation holes (V) (outgoing);
•
maintain a minimum 30 cm distance between the top of the ventilation hole (outgoing) and the ceiling of the
house.
•
the measurements of the glass pane, so that it can be placed/removed after placing the chimney breast;
•
the protection of the gas control and the pipes against cement and plaster.
•
If possible, you should place decorative strips, frames, etc., after any required structural work has been
completed. Avoid the use of painter's tape. If this is not possible: please use good quality painter's tape and
remove it immediately after plastering or painting work has been completed.
!Tip
You should preferably apply the ventilation holes (outgoing) on both sides of the chimney breast. You can use
DRU ventilation elements.
•
Prior to completely closing the chimney breast, check whether the discharge / concentric system is placed
correctly.
•
whether the channels, fixing brackets and possible clip bindings, which cannot be reached after installation,
are fastened by means of self-tapping screws.
7
Содержание Global Fires Global 55 CF RCE
Страница 30: ...E n g l i s h INSTALLATION MANUAL 30 38C 2108 0 A X 6 m B X 6 m X R 38C 2106 0 38C 2107 0 16 14 15...
Страница 31: ...E n g l i s h INSTALLATION MANUAL 31 38P 0490 0 A B C 38P 0488 0 38P 0489 0 38p 0023 38P 0028 1 21 17 18 19 20...
Страница 32: ...E n g l i s h INSTALLATION MANUAL 32 38P 0491 0 A 38P 0492 0 B 38P 0493 0 C 22 23 24...
Страница 34: ...E n g l i s h INSTALLATION MANUAL 34 38C 1940 300 150 450 150 150 A B 38c 2111 0 45 44...
Страница 35: ...E n g l i s h INSTALLATION MANUAL 35...
Страница 36: ...E n g l i s h DRU Verwarming B V The Netherlands Postbus 1021 NL 6920 BA Duiven Ratio 8 NL 6921 RW Duiven EN...








































