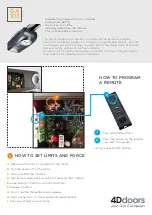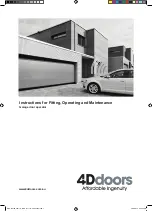
- 30 -
0DT869 2019-01-30
3. MECHANICAL INSTALLATION
See the relevant drawings of the mechanical installation at page. 23 - 24 -25 - 26 (central sheet to be removed).
3.1 Check of the opening (fig.1).
• Check the dimensions of the opening and their correspondence to the overall dimensions of the door supplied, taking into
consideration any necessary tolerances in the case of installation in an archway.
• Check that no existing structures obstruct the assembly of the door.
• Ensure the resting surfaces are level and, if necessary, adapt them using appropriate shims.
• Check the solidity of the opening: secure anchorage must be ensured by means of brackets or anchor plugs. In the case
of insufficient or dubious solidity, it is necessary to create an adequate self-supporting metal structure.
3.2 Assembly on the floor (fig.2)
• Place crosspiece and columns on the floor, fix columns to the crosspiece with M8 self-locking nuts
(A)
through the threaded
inserts
(B)
present on the side plate.
3.3 Door fixing (fig.4)
• Lift the door and place it on the opening
(fig.3).
• Check the verticality of the columns and fix them in the indicated points
(C).
Anchor plug dimension M8
(D).
• Drill in the center of the slotted holes
(C).
• Check the perpendicularity of the assembly by measuring the diagonals
3.4 Gear motor K22 (fig.5)
• Adjust the silent blocks
(E)
to get the motor in a vertical position (the silent blocks must result slightly compressed on the
rear wall).
• After adjustment, lock the silent blocks with the nut
(F).
For manual operation (if foreseen), insert the device following the indications
(fig.6).
Connect the micro-contact by observing the relevant diagram and check it functions correctly: the micro-contact must
cut off motor rotation when manual operation is activated
3.5 Installation of the safety device SLE (Safety Linear Encoder)
• The SLE must be fixed to the sliding guide of the flexible door, on motor side, as shown in
(fig.7)
and connected as shown
at
paragraph 5.
3.6 Curtain positioning
• Move the guide
(G)
inward by pushing the outer side
(fig.8).
• Insert each tooth of the curtain side edge
(H)
in the relevant guide; to make easier the operation remove the higher screw
(I).
• Roll down the curtain so the bottom edge is 0,5 m beneath the curtain inlet slot
(fig.8).
3.7 Column cover fixing
• Galvanized door; place the cover on to the edge
(1)
of the column and click it on the edge
(2) (fig.9A).
• Stainless steel door; fix the covers with M4 screws
(fig.9B).
3.8 Motor and side plate cover fixing
• Fix the top of motor cover to the side plate with M6 screw
(L)
and the side with M8 screws
(M) (fig. 10).
• Fix the side plate cover, inside, with M6
(O),
outside, with self-drilling screws Ø6.3
(N),
on galvanized door and with self-
threading screws Ø4.8
(N),
on stainless steel door
(fig.11).
3.9 Transom cover fixing
• Galvanized door; fix transom cover with self-drilling screws Ø6.3
(N) (fig.11).
• Stainless steel door; fix transom cover with self-threading screws Ø4.8
(N)
(make holes Ø4.25)
(fig.11).
Содержание 0DT869
Страница 20: ...20 0DT869 2019 01 30 INSTRUCTIONS POUR RESTAURATION TABLIER AVEC ISSUE DE SECOURS 3 5 1 1 4 2 STOP 6 A B C 1 m...
Страница 22: ...22 0DT869 2019 01 30...
Страница 24: ...DESSINS INSTALLATION M CANIQUE X Y 4 D C 3...
Страница 25: ...MECHANICAL INSTALLATION DRAWINGS 90 9 STOP C NO DS V W U M4x8 7 5 6 E F...
Страница 26: ...DESSINS INSTALLATION M CANIQUE H G L N N O N M I 1 2 8 9A 9B 11 10 INOX 4 8 x 13 GALVA 6 3 x 19...
Страница 27: ...27 0DT869 2019 01 30...
Страница 46: ...46 0DT869 2019 01 30 3 5 1 1 4 2 STOP 6 A B C 1 m EMERGENCY EXIT RESTORE CURTAIN INSTRUCTION...
Страница 48: ...Entrematic Group AB Lodjursgatan 10 SE 261 44 Landskrona Sweden www ditecentrematic com 0DT869FREN 2019 01 30...
















































