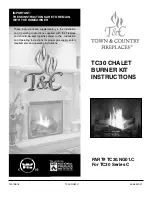
111253-01A
For more information, visit www.desatech.com
For more information, visit www.desatech.com
13
13
INSTALLATION FOR VERTICAL TERMINATION
Note:
Vertical restrictor must be installed in all vertical installations.
1.
Determine the route your vertical venting will take. If ceiling
joists, roof rafters, or other framing will obstruct the venting
system, consider an offset (see Figure 19) to avoid cutting load
bearing members.
Note:
Pay special attention to these instal-
lation instructions for required clearances (air space) to com-
bustibles when passing through ceilings, walls, roofs, enclo-
sures, attic rafters, etc. Do not pack air spaces with insulation.
Also note maximum vertical rise of the venting system and
any maximum horizontal offset limitations.
2.
Set the fireplace in desired location. Drop a plumb line down
from the ceiling to the position of the fireplace exit flue. Mark
the center point where the vent will penetrate the ceiling. Drill
a small locating hole at this point.
Drop a plumb line from the inside of the roof to the locating
hole in the ceiling. Mark the center point where the vent will
penetrate the roof. Drill a small locating hole at this point.
VENTING INSTALLATION
INSTRUCTIONS
Continued
Flat Ceiling Installation
1.
Cut a 10
3
/
4
" square hole in the ceiling using the locating hole as
a center point. The opening should be framed to 10
3
/
4
"x10
3
/
4
"
(273 mm x 273 mm) inside dimensions, as shown in Figure 9
on page 8 using framing lumber the same size as the ceiling
joists. If the area above the ceiling is an insulated ceiling or a
room, nail firestop from the top side. This prevents loose insula-
tion from falling into the required clearance space. Otherwise,
install firestop below the framed hole. The firestop should be
installed with no less than three nails per side (see Figure 20).
Figure 19 - Offset with Wall Strap and 45° Elbows
Figure 20 - Installing Firestop
If area above is not a room, install
firestop below framed hole.
If area above is a room, install
firestop above framed hole.
2.
Assemble the desired lengths of pipe and elbows necessary to
reach from the fireplace flue up through the firestop. Be sure
all pipe and elbow connections are fully twist-locked (see Fig-
ure 8, page 8).
3.
Cut a hole in the roof using the locating hole as a center point.
(Cover any exposed open vent pipes before cutting hole in roof.)
The 10
3
/
4
"x10
3
/
4
" hole must be measured on the horizontal;
actual length may be larger depending on the pitch of the roof.
There must be a 1" clearance from the vent pipe to combustible
materials. Frame the opening as shown in Figure 9, page 8.
4.
Connect a section of pipe and extend up through the hole.
Note:
If an offset is needed to avoid obstructions, you must
support the vent pipe every 3 feet. Use wall straps for this
purpose (see Figure 19). Whenever possible, use 45° elbows
instead of 90° elbows. The 45° elbow offers less restriction to
the flow of the flue gases and intake air.
5.
Place the flashing over the pipe section(s) extending through
the roof. Secure the base of the flashing to the roof and fram-
ing with roofing nails. Be sure roofing material overlaps the
top edge of the flashing as shown in Figure 19. There must be
a 1" clearance from the vent pipe to combustible materials.
6.
Continue to add pipe sections until the height of the vent cap
meets the minimum building code requirements described in
Figure 7 on page 6.
Note
: You must increase vent height for
steep roof pitches. Nearby trees, adjoining rooflines, steep
pitched roofs, and other similar factors may cause poor draft
or down-drafting in high winds. Increasing the vent height may
solve this problem.
7.
Twist-lock the vent cap onto the last section of vent pipe.
Note:
If the vent pipe passes through any occupied areas above the first
floor, including storage spaces and closets, you must enclose pipe. You
may frame and sheetrock the enclosure with standard construction
material. Make sure and meet the minimum allowable clearances to
combustibles. Do not fill any of the required air spaces with insulation.
VENTING INSTALLATION INSTRUCTIONS
Installation for Vertical Termination
45° Elbow
Wall Strap
Roof Flashing
Ceiling Firestop














































