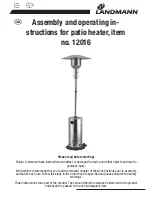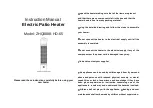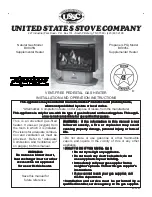
11
Heater connection to the gas system should be in
compliance with the applicable regulations.
Shut off the gas inflow using main valve before
commencing the installation works.
Before installation make sure that the gas meter has
suitable throughput, also in case when the other
equipment is drawing the gas.
During installation make sure to avoid getting of dirt
(dust, water and others) into the gas duct. It is
recommended to install the filter.
Install a gas shut-off valve for the heater.
If not stated otherwise by the local regulations, then gas ducts
should be led outside the wall. It is indicated to install a filter, stopping
the possible contaminants from the gas system, on the gas supply duct.
Check tightness after installation.
To connect the heater to the gas piping system, it is required to
remove:
Glazing - description of removal is given in 9.2,
covers of cleanouts in base of the heater.
Install sedimentation trap (acc. to the picture) if it is required to
ensure protection against dirt in the gas piping system.
Picture 12 Method of installation of sedimentation trap, if required.
GV60 valve with receiver should be located in the box intended for
this purpose. Conditions for cabinet installation
Cabinet should be located in a distance allowed by the
cables of spark igniter and thermocouple.
Do not extend
these cables!
Cable of spark igniter should be led away from the metal
parts,
Cabinet should be located in a location free from moisture,
dust and corrosive agents!
The cabinet should be installed in a location where
temperature does not exceed 25 ºC.
6.3.
CONNECTION TO THE CONCENTRIC FLUE SYSTEM
The room heater is adapted for removal of flue gas and uptake of
air for combustion through the concentric flue system with a diameter
150/100 mm.
Please note the following rules:
Outlet-aspirating duct should protrude by min. 18 mm from
the wall.
Installation of elbow 90
⁰
results in reduction of total
allowable length of the pipe by 2 meters.
Installation of elbow 45
⁰
results in reduction of total
allowable length of the pipe by 1 meter.
First elbow connected to the equipment is not taken into
consideration.
Vertically lead pipes should be fixed to the wall using
brackets arranged in approx. 1-meter distance.
Start leading from the chimney side using vertical duct of
length not smaller than 1 metre.
The wall connector is counted as 1 m.
Execute thermal insulation of all flammable walls at the
distance min. 25 cm from the chimney system.
Ensure additional 5 cm of clearance between the wall and
duct for flammable walls. Fill the space with thermal
insulation.
Maximum length of chimney system should not exceed 10
metres.
Install condensate discharge system from the chimney
system, e.g. as droplet eliminator, if necessary.
End vertical sections with terminal should be led with 1%
slope towards the outside of the building to prevent flowing
of possible condensate to inside the fireplace.
Concentric coaxial pipe should be ended with a suitable
wind protection cap. For horizontal pipes (led through the
wall) it is required to use (type C11) special horizontal cap,
while for vertical variant (led through the roof) - vertical cap
(type 31).
6.3.1.
HORIZONTAL OUTLET OF CONCENTRIC PIPE - TYPE
C11
It allows removing the flue gas and air intake by horizontal section
of the coaxial pipe led through the wall of the building. Minimum length
of vertical section should be 1 m and length of horizontal section
depends on length of vertical section, but should not exceed 3 m. It is
allowed to use only one elbow 90 in the system. Remember about
suitable slope of the end horizontal section (see previous chapter). A
diagram of C11 type outlet is presented on picture 13.
Table 4. Total lengths of C11 type concentric coaxial pipe depending
on minimum length of vertical section.
Total length
of the balanced flue system Dn100-150
L
min
2.8 m
1 m
10.5 m
2 m
13.9 m
3 m
Picture 13. Diagram of horizontal outlet of concentric pipe – type C11.
level
m
in
76
m
m
slope
supply from
gas piping system
sediment trap
gas
regulator
level
vertical
m
in
76
m
m
slope
gas supply
sediment
trap
gas
regulator
!
1
vertical
m
in
76
m
m
supply from gas
piping system
sediment
trap
gas
regulator
L
m
in
1
m
P max 3 m
Содержание VITAL 37S
Страница 28: ...28 gas holes left corner of the burner...
Страница 31: ...31 right corner of the burner...
Страница 40: ...40...
Страница 42: ......
Страница 44: ......
Страница 46: ......
Страница 50: ......
Страница 51: ...51...












































