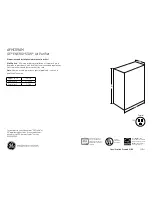
4 Preparation
Installation and operation manual
6
RXYSQ6TMYFK
VRV IV-S system air conditioner
4P524881-1 – 2018.02
Outer diameter
(Ø)
Temper grade
Thickness (t)
(a)
6.4 mm (1/4")
9.5 mm (3/8")
12.7 mm (1/2")
Annealed (O)
≥0.80 mm
t
Ø
15.9 mm (5/8")
Annealed (O)
≥0.99 mm
19.1 mm (3/4")
22.2 mm (7/8")
Half hard (1/2H)
≥0.80 mm
25.4 mm (1")
Half hard (1/2H)
≥0.88 mm
28.6 mm (1‑1/8") Half hard (1/2H)
≥0.99 mm
(a)
Depending on the applicable legislation and the unit's
maximum working pressure (see "PS High" on the unit
name plate), larger piping thickness might be required.
4.2.3
To select the piping size
Determine the proper size using the following tables and reference
figure (only for indication).
INFORMATION
Combination of RA DX and aircurtain indoor units is not
allowed.
A
B-1
B-2
C-1
C-2
C-3
C-4
1
3-1
3-2
3-3
3-4
VRV DX
2
2
2
1
Outdoor unit
2
Refrigerant branch kits
3-1~3-4
VRV DX indoor units
A
Piping between outdoor unit and (first) refrigerant branch
kit
B-1 B-2
Piping between refrigerant branch kits
C-1~C-4
Piping between refrigerant branch kit and indoor unit
In case the required pipe sizes (inch sizes) are not available, it is
also allowed to use other diameters (mm sizes), taken the following
into account:
▪ Select the pipe size nearest to the required size.
▪ Use the suitable adapters for the change-over from inch to mm
pipes (field supply).
▪ The additional refrigerant calculation has to be adjusted as
mentioned in
"5.6.2 To determine the additional refrigerant
.
A: Piping between outdoor unit and (first)
refrigerant branch kit or between outdoor unit and
indoor unit
When the equivalent pipe length between outdoor and indoor units is
90 m or more, the size of the main pipes (both gas side and liquid
side) must be increased. Depending on the length of the piping, the
capacity may drop, but even in such a case the size of the main
pipes has to be increased. More specifications can be found in the
technical engineering data book.
a
e
b
c
d
a
Outdoor unit
b
Main pipes
c
Increase
d
First refrigerant branch kit
e
Indoor unit
Outdoor unit
capacity type (HP)
Piping outer diameter size (mm)
Gas pipe
Liquid pipe
Standard
Size-up
Standard
Size-up
6
22.2
25.4
(a)
9.5
12.7
(a)
If size is NOT available, increase is NOT allowed.
B: Piping between refrigerant branch kits
Choose from the following table in accordance with the indoor unit
total capacity type, connected downstream. Do not let the
connection piping exceed the refrigerant piping size chosen by the
general system model name.
Indoor unit capacity
index
Piping outer diameter size (mm)
Gas pipe
Liquid pipe
<150
15.9
9.5
150≤x<200
19.1
Example:
Downstream capacity for B-1 = capacity index of unit 3-1
+ capacity index of unit 3-2
C: Piping between refrigerant branch kit and
indoor unit
Use the same diameters as the connections (liquid, gas) on the
indoor units. The diameters of the indoor units are as follows:
Indoor unit capacity
index
Piping outer diameter size (mm)
Gas pipe
Liquid pipe
15~50
12.7
6.4
63~160
15.9
9.5
4.2.4
To select refrigerant branch kits
For piping example, refer to
"4.2.3 To select the piping size" on
.
Refnet joint at first branch (counting from outdoor unit)
When using refnet joints at the first branch counted from the outdoor
unit side, choose from the following table in accordance with the
capacity of the outdoor unit.
Example:
Refnet joint A→B‑1.
Outdoor unit capacity type
(HP)
Refrigerant branch kit
6
KHRQ22M29T9
Refnet joints at other branches
For refnet joints other than the first branch, select the proper branch
kit model based on the total capacity index of all indoor units
connected after the refrigerant branch.
Example:
Refnet joint
B‑1→C‑1.
Indoor unit capacity index
Refrigerant branch kit
x<200
KHRQ22M20T
Refnet headers
Concerning refnet headers, choose from the following table in
accordance with the total capacity of all the indoor units connected
below the refnet header.
Содержание VRV IV-S RXYSQ6TMYFK
Страница 37: ......
Страница 38: ......
Страница 39: ......
Страница 40: ...4P524881 1 2018 02 Copyright 2018 Daikin...







































