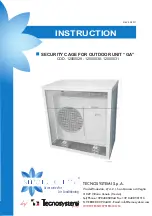
Switch Box Layout
ESIE05-04
1–106
Part 1 – System Outline
3
1
1
4
5
5.12
FDEQ71, 100, 125B
The illustration below shows the switch box layout:
T1R
X2M
T1M
PCB
Item
Description
PCB
Printed circuit board
T1R
Transformer
X1M
Terminal strip (for remote control P1/P2)
X2M
Terminal strip (interconnection wiring)
Содержание FCQ35B7V1
Страница 1: ...Service Manual ESIE05 04 R 410A Sky Air Indoor...
Страница 2: ......
Страница 20: ...ESIE05 04 1 2 Part 1 System Outline 3 1 1 5...
Страница 62: ...General Outline ESIE05 04 1 44 Part 1 System Outline 3 1 1 4 5...
Страница 78: ...ESIE05 04 1 60 Part 1 System Outline...
Страница 112: ...Wiring Diagrams ESIE05 04 1 94 Part 1 System Outline 3 1 1 4 5...
Страница 140: ...ESIE05 04 2 2 Part 2 Functional Description 3 1 2 5...
Страница 164: ...ESIE05 04 3 2 Part 3 Troubleshooting 3 1 3 5...
Страница 206: ...Error Codes ESIE05 04 3 44 Part 3 Troubleshooting 3 1 3 4 5...
Страница 224: ...Additional Checks for Troubleshooting ESIE05 04 3 62 Part 3 Troubleshooting 3 1 3 4 5...
Страница 226: ...ESIE05 04 4 2 Part 4 Commissioning and Test Run 3 1 4 5...
Страница 252: ...ESIE05 04 5 2 Part 5 Disassembly and Maintenance 3 1 5...
Страница 384: ...Disassembly and Maintenance ESIE05 04 5 134 Part 5 Disassembly and Maintenance 3 1 5 5...
Страница 390: ...ESIE05 04 vi Index 3 1 4 5 W Wiring diagrams Indoor units k 1 61...
















































