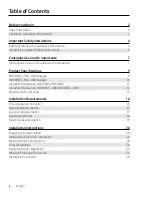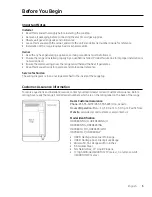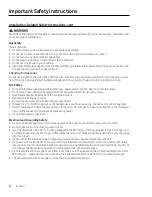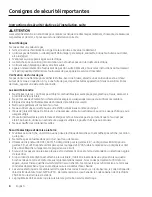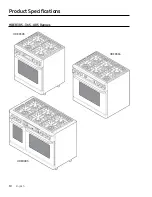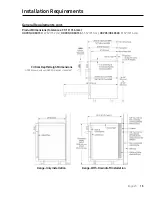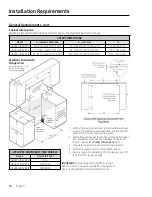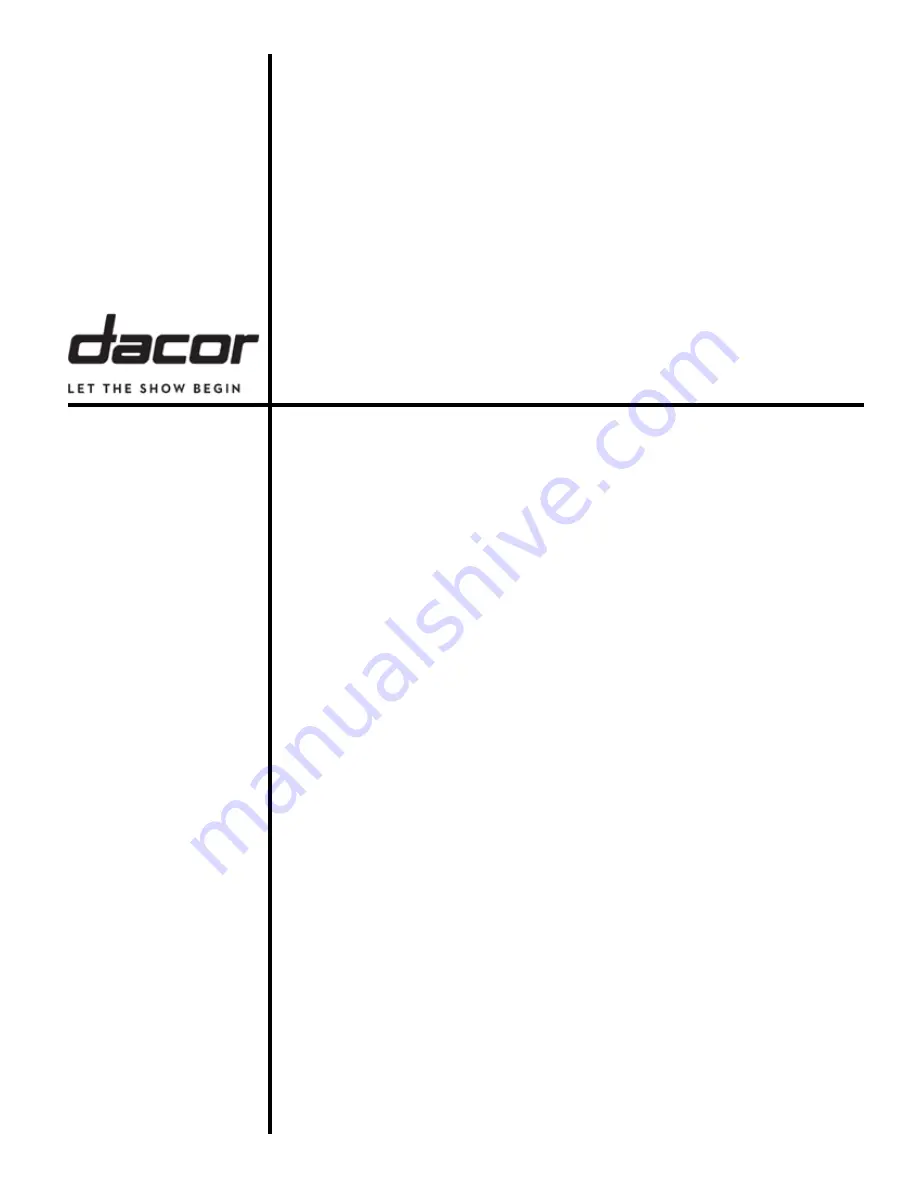Содержание HDER30C/LP
Страница 9: ...9 English Product Specifications HDPR30S 36S 48S Ranges HDPR48S HDPR36S HDPR30S ...
Страница 10: ...10 English Product Specifications HDER30S 36S 48S Ranges HDER48S HDER36S HDER30S ...
Страница 35: ...35 English Notes ...
Страница 36: ...Dacor 14425 Clark Avenue City of Industry CA 91745 Phone 800 793 0093 Fax 626 403 3130 www dacor com ...


