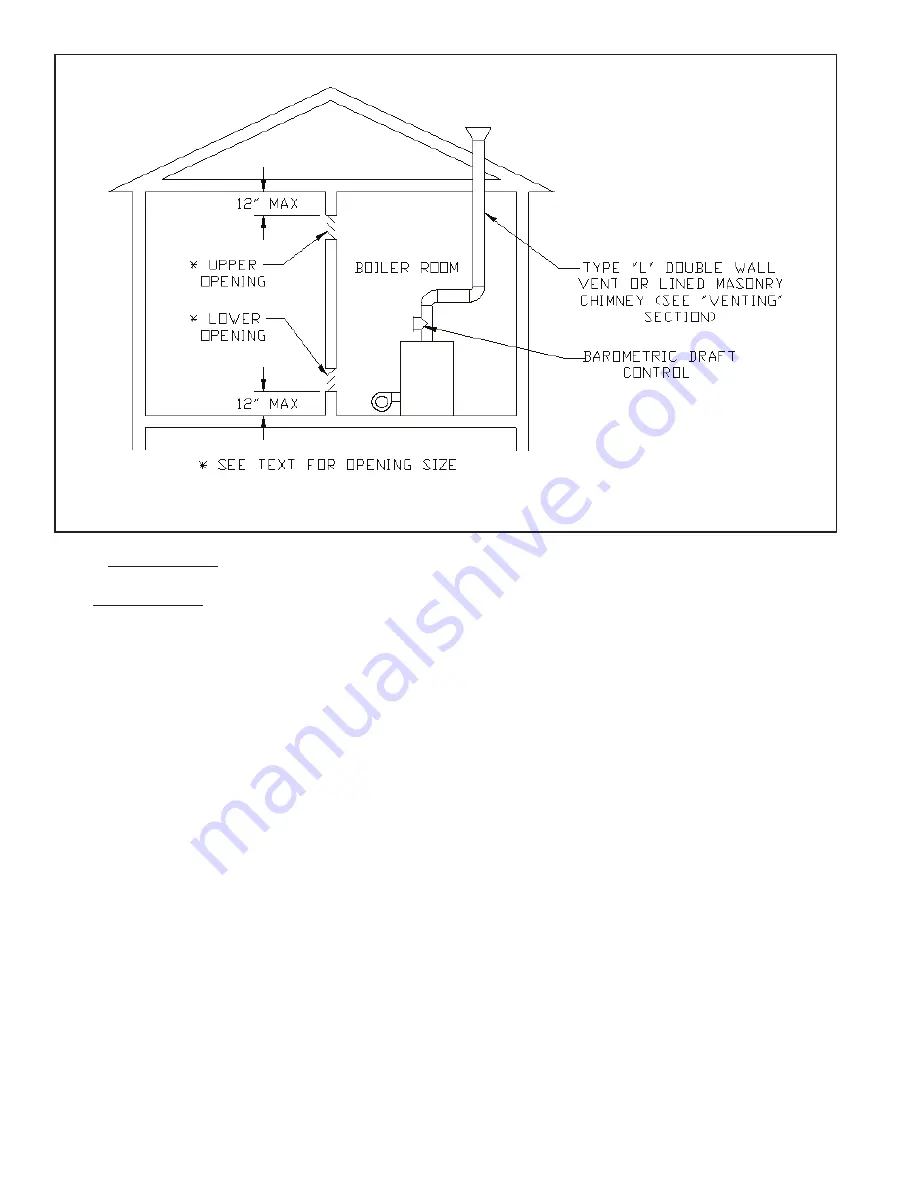
10
FIGURE 5.0: BOILER INSTALLED IN CONFINED SPACE, ALL AIR FROM INSIDE
2)
Unconfined Space - Natural infiltration into the boiler room will normally provide adequate air for combustion and venti
-
lation without additional louvers or openings into boiler room.
3)
Confined Space - Provide two openings into the boiler room, one near the floor and one near the ceiling. The top edge of
the upper opening must be within 12” of the ceiling and the bottom edge of the lower opening must be within 12” of the floor
(Figure 5.0).
• Each opening must have a free area of 1 square inch per 1000 BTU/hr input of all fuel burning appliances in the boiler
room. The minimum opening dimension is 3 inches. Minimum opening free area is 100 square inches per opening.
• If the total volume of both the boiler room and the room to which the openings connect is less than 50 cubic feet per
1000 BTU/hr of total appliance input, install a pair of identical openings into a third room. Connect additional rooms
with openings until the total volume of all rooms is at least 50 cubic feet per 1000 BTU/hr of input.
• The “free area” of an opening takes into account the blocking effect of mesh, grills, and louvers. Where screens are
used, they must be no finer than ¼” (4 x 4) mesh.
For Buildings of Unusually Tight Construction:
1) Openings must be installed between the boiler room and the outdoors or a ventilated space, such as an attic or crawl
space, which communicates directly with the outdoors.
2) Two openings are required. The top edge of the upper opening must be within 12 inches of the ceiling. The bottom
edge of the lower opening must be within 12 inches of the floor.
3) Size openings and ducts as follows:
• Vertical ducts or openings directly outdoors (Figure 5.1, Figure 5.2, and Figure 5.3) - Each opening must have
a free cross sectional area of 1 square inch per 4000 BTU/hr of the total input of all fuel fired appliances in the
boiler room but not less than 100 square inches. Minimum opening size is 3 inches.
• Openings to outdoors via horizontal ducts (Figure 5.4) - Each opening must have a free cross sectional area of 1
square inch per 2000 BTU/hr of the total input of all fuel fired appliances in the boiler room but not less than 100
square inches. Minimum opening size is 3 inches.
• The “free area” of an opening takes into account the blocking effect of mesh, grills, and louvers. Where screens
are used, they must be no finer than ¼” (4 x 4) mesh.
Содержание TWZ Series
Страница 2: ......
Страница 10: ...8 FIGURE 4 1 INSTALLATION OVER A COMBUSTIBLE FLOOR FIGURE 4 0 CLEARANCES...
Страница 27: ...25 FIGURE 10 0 CONNECTIONS DIAGRAM BOILERS WITH OR LESS TANKLESS HEATER...
Страница 28: ...26 FIGURE 10 1 CONNECTIONS DIAGRAM FOR BURNER PRIMARY CONTROLS Carlin 40200 Beckett 7505 Riello 530SE...
Страница 47: ...45...
Страница 49: ...47...
Страница 50: ...48 SERVICE RECORD DATE SERVICE PERFORMED...
Страница 51: ...49 Notes...













































