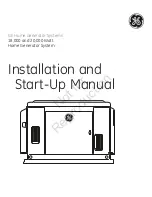
Installation Guide / SolarRoof Terracotta Tile
34
Code-Compliant Planning and Installation Guide V 1.0 - Complying with AS/NZS1170.2-2011 AMDT 2-2016
- Certification -
October 2020 | Page 16
General Notes
Note 1. Tile Roof Interface Spacing tables based on a minimum depth into F7 (Pine) timber of 25mm
and Tin Roof Interface Spacing tables based on a minimum depth into F7 (Pine) timber of 35mm and
Steel Purlins G450 1.5mm thick
.
Note 2. Standard screws shipped for tin and tile Roof Interfaces
Metal Purlins/Battens
Fasteners to use
0.75 mm
Buildex- 14 - 11 x 70 Hex Head Zips Climaseal 3 with 16 mm ABW on
G550 Steel Battens
1.5 mm - 2.4 mm
Buildex- 14 - 11 x 70 Hex Head Zips Climaseal 3 with 16 mm ABW
Wood Purlins and Rafters
Fasteners to be used
Timber F7 (Pine) and Timber 17
(Hardwood).
Tin Interface: Buildex- 14 - 11 x 70 Hex Head Zips Climaseal 3 with
16 mm ABW or 14g (6.3 mm)
Tile Interface: Buildex- 14 - 11 x 70 Hex Head Zips Climaseal 3 with
16 mm ABW or 14-10 x 50 Hex Head T17 with 16mm ABW Climaseal
3 or 14-10 x 65 Hex Head T17 Climaseal 3 or other screw of pullout
value not less than screws above.
Note 3. Tin and tile spacings were calculated based on Steel Purlins G450 1.5mm and Timber F7
(Pine). For 0.75 mm thick steel battens and 1.2mm thick purlins, all the fixing spacings shall be reduced
as follows:
Wind Region A
Wind Region B
Wind Region C
Wind Region D
- 28 %
- 40 %
- 40 %
- 40 %
Note 4. For 1.9 mm and 2.4 mm thick purlins, all the fixing spacings shall be increased as follows:
Wind Region A
Wind Region B
Wind Region C
Wind Region D
-
-
+ 5 %
+ 10 %
Note 5. If reducing screw embedment by using EZ-AD-C43 adaptor or if attaching to a smaller
timber batten/purlin, fixing spacing to be reduced/increased to timber purlins as per below:
Batten-Purlin Depth / Screw embedment
Batten type
25 mm
30 mm
Timber F7
Reduction of 35%
Reduction of 25%
Timber F17
Spacings remain the same
Increase of 20%










































