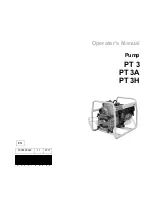
Before performing service or maintenance operations on the
system, turn off main power to unit and install lockout tag or
electrical shock could result.
1. Open all electrical disconnects and install lockout tag before
starting any service work.
2. Remove indoor coil access panel (See Fig. 12).
3. Locate lances in unit base insulation that are placed over the
perimeter of the vertical duct opening cover (See Fig. 13).
4. Using a straight edge and sharp knife, cut and remove the
insulation around the perimeter of the cover. Remove the
screws securing the cover to the unit base and slide out the
cover. Discard the cover.
5. Remove indoor blower access panel (See Fig. 14).
6. Disconnect indoor-fan motor leads from indoor fan relay and
unit contactor (See Fig. 15). Carefully disengage wire tie
containing indoor-fan motor leads from the unit control box
(See Fig. 15 & 17).
7. Remove screws securing indoor blower housing to blower
shelf and carefully slide out blower housing. There is a filler
bracket attached to the blower shelf; remove this filler bracket
and retain for later use (See Fig. 16).
8. Locate lances in unit base insulation that are placed over the
perimeter of the vertical discharge opening cover (See Fig.
13).
9. Using a straight edge and sharp knife, cut the insulation
around the perimeter of the cover. Remove the screws
securing the cover to the unit base and slide out the cover.
Discard the cover. Install filler bracket removed in Step 7.
10. If unit ductwork is to be attached to vertical opening flanges
on the unit base (jackstand applications only), do so at this
time.
11. It is recommended that the unit base insulation around the
perimeter of the vertical opening be secured to the unit base
with aluminum tape to prevent the insulation from tearing or
bunching up when the blower housing is installed in the
vertical discharge position.
12. Orient blower housing for vertical airflow (blower motor
adjacent to horizontal duct opening) and slide into vertical
opening making sure the flanges on the blower side plates
engage the tabs in the unit base (See Fig. 15). Resistance will
be felt as the blower housing contacts the unit base insulation;
Fig. 9—Typical Unit Installation
C95013
INDOOR
THERMOS
TAT
DISCONNECT
PER NEC
FROM
POWER
SOURCE
RETURN
AIR
TOP COVER
NOTES:
1. Extend 6-in.
gravel apron around pad.
2. Provide a 3-ft service clearance
at front and rear sides of unit.
REAR SIDE OF UNIT
SIDE
OF UNIT
WITH DUCT
CONNECTIONS
1161 mm
(45 11/16”)
1110 mm
(43 11/16”)
933 mm
(36 3/4”)
SIDE OF UNIT WITH
ACCESS PANELS FOR
CONTROL BOX AND
INDOOR BLOWER HOUSING
UNIT OUTLINE
PAD
984 mm
(38 3/4”)
9
Fig.10—Typical Slab Layout
C95039










































