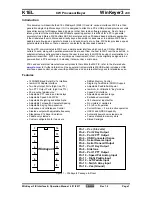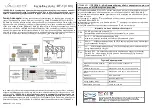
12
Table 12 — Connecting Low Pressure Pipes
Between Main MDC and Sub MDC
Table 13 — Connecting High Pressure Pipes
Between Main MDC and Sub MDC
For typical wiring and piping, see Fig. 13. For a typical
example of running the refrigerant pipes, see Fig. 14.
INDOOR
UNIT
CAPACITY
(kBtu/h)
CONNECTION DIAGRAM
72
73~108
109~168
LEGEND
a
—
MDC Unit
b —
Sub MDC Pipe Accessory
c
—
Pipe
3
/
4
d —
Cut Here
e
—
Pipe
7
/
8
f
—
Pipe 1-
1
/
8
b
c
a
a
b
d
e
a
f
INDOOR
UNIT
CAPACITY
(kbtu/h)
CONNECTION DIAGRAM
72
73~126
127~168
LEGEND
a
—
Sub MDC unit
b —
Pipe Accessory
c
—
Pipe
5
/
8
d —
Cut here
e
—
Pipe
3
/
4
f
—
Pipe
7
/
8








































