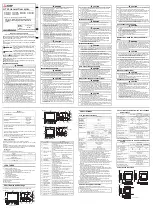
11
Refer to Table 10 for suggested pipe diameters. When
connecting high pressure, low pressure, and liquid pipes
between main MDC and sub MDC, refer to Tables 11-13.
Table 10 — Piping Between Main MDC and Sub
MDC
Table 11 — Connecting Liquid Pipes Between
Main MDC and Sub MDC
Main MDC
unit
Outdoor
Indoor
unit
Sub MDC
Indoor
unit
High pressure
pipe
pipe
Low pressure
Liquid pipe
High pressure
pipe
pipe
Low pressure
Liquid pipe
Drain pipe
Low pressure
High pressure
Drain pipe
Gas pipe
Liquid pipe
Gas pipe
Liquid pipe
Fig. 11 — Connecting Main MDC to a Single Sub MDC
Fig. 12 — Connecting Main MDC to Two Sub MDCs
Main MDC
unit
Outdoor
unit
Indoor
Sub MDC1
Sub MDC2
unit
Indoor
Indoor
unit
High pressure
pipe
pipe
Low pressure
Liquid pipe
High pressure
pipe
pipe
Low pressure
Liquid pipe
High pressure
pipe
pipe
Low pressure
Liquid pipe
Drain pipe
Low pressure
High pressure
Drain pipe
Gas pipe
Liquid pipe
Gas pipe
Liquid pipe
Gas pipe
Liquid pipe
Drain pipe
DOWNSTREAM
TOTAL CAPACITY
OF INDOOR UNITS
(kBtu/h)
HIGH
PRESSURE
SIDE
(in.)
LOW
PRESSURE
SIDE
(in.)
LIQUID SIDE
(in.)
~72
5
/
8
3
/
4
3
/
8
73~108
3
/
4
7
/
8
109~126
1
1
/
8
1
/
2
127~144
7
/
8
145~168
5
/
8
INDOOR
UNIT
CAPACITY
(kBtu/h)
CONNECTION DIAGRAM
~108
109~144
145~168
LEGEND
a
— MDC Unit
b
— Sub MDC Pipe Accessory
c
— Pipe
3
/
8
e
— Pipe
1
/
2
f
— Pipe
5
/
8
b
c
a
a
b
d
e
a
f








































