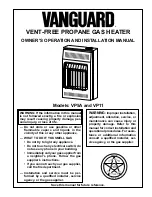
5
6.
Clearance to Walls
Rear Clearance
- The rear of the appliance can be installed directly against a non combustible wall. A
distance of 50mm should be allowed to walls with wooden cladding, wallpaper, or finishes likely to be
affected by heat.
Side Clearance
- The sides of the appliance can be installed with 25mm of side clearance to non combustible
materials. Combustible material such as wood may be fitted to within 100mm of the sides of the firebox
provided it protrudes no further forward than 100mm.
Top Clearance
- The heat from the appliance is concentrated towards the front edge directly above the
combustion products outlet. The clearances stated relate to a distance from the back edge of the stove.
A non combustible shelf may be fitted to within 50mm of the top edge of the fire.
Maximum depth of shelf
100mm
150mm
200mm
Minimum distance from
200mm
250mm
300mm
Top of fire to underside of shelf
These distances should be doubled if the shelf is above the outlet grille.
The fireplace and ALL materials including paints or lacquers must be rated for a minimum
constant temperature of 150
°
C. Any hearth or back panel not meeting the above clearance
dimensions must be made from a non-combustible material such as marble or slate, although
‘lightweight’ and tiled surrounds can be used provided they have a minimum heat rating of
150
°
C.
7.
Gas Supply
The gas supply should be installed in accordance with all regulations in force. Consideration should be given
to the routing to conceal from view and avoid potential damage. Pipes through walls should be sleeved. The
gas connection is 8mm compression and should be made in semi-rigid tubing such as copper pipe. Before
working on pipework plug open ends. A servicing isolator is supplied with the appliance and this should be
used to permit disconnection for servicing etc.
All gas work should be undertaken by a competent person, see General Requirements.
8.
Siting the Appliance
8.1
If the appliance is to be in or in front of an open fireplace, the chimney or flue
MUST
be blocked off
to prevent the draw from disrupting the flame pattern of the fire, which can lead to poor
combustion, or sooting. Extractor fans must be sited at least 2m from the appliance.
8.2
Check the room has sufficient volume and ventilation, if these requirements cannot be met then the
appliance should not be installed. Consideration should be given to the requirements of other
appliances working in the same room space. If other flueless appliances such as cookers are in the
same room then consideration should be given to the combined room size requirement.
8.3
Check the room has a background heat source such as central heating radiators, storage heaters etc.
8.4
Check the appliance data plate details are correct for the kind of gas used and the country of
installation.
8.5
Carry out any building works such as ingle-nooks, hearths and recesses. If no hearth is being used,
remove any carpets to required clearance. Lay in the gas supply and leave a tail to connect to.
8.6
Position the appliance and ensure it is stable and unlikely to move in normal use. Some hearths can
be slippery and it is best to fix the appliance by removing the plugs in the plastic feet and screwing
down. Care should be taken to ensure correct clearances around the stove.
8.7
Before
connecting any pipes to the appliance, fully purge pipes of any debris or swarf etc.
8.8
Attach the gas connection to the stove and carry out a leak test in an approved manner.
8.9
Unclip the thermostat from the back of the stove and by carefully extending the capillary tube locate
it in a place where it will sense room temperature. This is particularly important if the stove is fitted
in an ingle nook where the thermostat could give a misleading shut down unless it is relocated to a
cool location. We recommend clipping to the rear of the appliance.






























