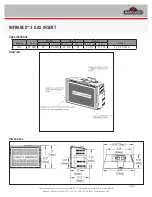
26
ITEM
DESCRIPTION
PART #
ITEM
DESCRIPTION
PART #
25
Inner Top
PS CL60-24160
42
Glass Rope
RP FTV125X1.00GA
26
Back Insulation
N/A
43
Door Rope
RP 7810863KRP
27
Cast Iron Access Door PC CL60-40347
44
Glass Holders
PS CL60-24008
28
Inner Back
PS CL60-24005
45
1/4" - 20 x 3/8" Screws
N/A
29
Inner Side
PS CL60-23999
48
Front Insulation
N/A
31
Side Insulation
N/A
49
Front Air Duct
PS CL60-23996
32
Cast Iron By-pass
Door
PC CL60-40346
50
Top Grill (Gold)
PO CL60-89797
33
By-pass Door Rod
PO CL60-89707
52
Outer Front
PS CL60-24060
34
3/8" x 3/8" Set Screw
N/A
53
Top Insulation
N/A
35
Catalytic Combustor
PO CL60-89786
54 Access Door Gasket
RP 7810863KRB
36
Ash Pan
MA CL60AP
55
Flame Impingement Shield
PS CL60-24053
38
Firebrick
PR 900050
56
By-pass Rope
RP FR2LD.750G
39
Log Retainer
MA CL60-24299
57
Grate Slide Plate
N/A
40
Bottom Grill (Black)
PO CL60-89711
65
Steel Baffle Plate
N/A
66
Angle Iron Supports
N/A
N/A = PART NUMBER NOT AVAILABLE AT THIS TIME AND IS SUBJECT TO CHANGE
Содержание AIR-TIGHT
Страница 2: ......
Страница 4: ...2...
Страница 16: ...14 FIREPLACE DIMENSIONS in inches NOTE Rough opening size 38 1 2 WIDE x 52 HIGH...
Страница 17: ...15 NON COMBUSTIBLE FACING CUT OUT DIMENSIONS Required for tile or marble facing SET BACK FOR FACING OPTIONS...




































