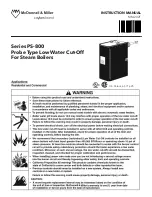
22
Figure 7: Sidewall Terminations
i. Maintain minimum clearance of at least
4 ft. (1.2 m) [3 ft. (900 mm)in Canada]
horizontally between vent terminal and
gas meters, electric meters, regulators,
and relief equipment. Do not install vent
terminal above or below this equipment.
j. Do not locate the vent terminal under decks
or similar structures.
VII. Venting (contined)...
Figure 8: Vertical Terminations with Sloped Roof
k. Top of terminal must be at least 24 in. (600
mm) below
ventilated
eves, soffits, and other
overhangs. In no case may the overhang
exceed 48 in. (1200 mm). Where permitted
by the authority having jurisdiction and
local experience, the terminal may be
located closer to unventilated
soffits. The
minimum vertical separation depends
upon the depth of the soffit. See Figure 6
for details.
Содержание BFIT 1000
Страница 9: ...9 Figure 1 BFIT MODEL 1000 2000 ...
Страница 12: ...12 IV BFIT Component Identification continued Figure 2 Component Identification ...
Страница 13: ...13 IV BFIT Component Identification continued Figure 3 Component Identification ...
Страница 52: ...52 Figure 24 Operating Instructions XII System Start up continued ...
Страница 66: ...66 APPENDIX D INLET OUTLET WATER AND FLUE OUTLET TEMPERATURE SENSOR RESISTANCE VOLTAGE CHART ...
Страница 68: ...68 ...
















































