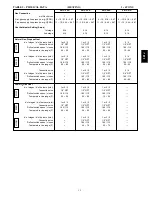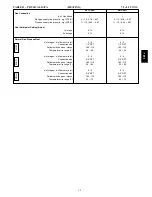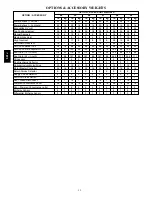
20
CURBS & WEIGHTS DIMENSIONS -- 581J07--09 (cont.)
581J-07A
581J-09D
581J-08D
C10381
Fig. 6 -- Dimensions 581J07--09
C
B
A
D
C08337
Fig. 7 -- Service Clearance
LOC
DIMENSION
CONDITION
A
48” (1219 mm)
Unit disconnect is mounted on panel
18” (457 mm)
No disconnect, convenience outlet option
18” (457 mm)
Recommended service clearance
12” (305 mm)
Minimum clearance
B
42” (1067 mm)
Surface behind servicer is grounded (e.g., metal, masonry wall)
36” (914 mm)
Surface behind servicer is electrically non---conductive (e.g., wood, fiberglass)
Special
Check for sources of flue products within 10---ft of unit fresh air intake hood
C
36” (914 mm)
Side condensate drain is used
18” (457 mm)
Minimum clearance
D
48” (1219 mm)
No flue discharge accessory installed, surface is combustible material
42” (1067 mm)
Surface behind servicer is grounded (e.g., metal, masonry wall, another unit)
36” (914 mm)
Surface behind servicer is electrically non---conductive (e.g., wood, fiberglass)
Special
Check for adjacent units or building fresh air intakes within 10---ft of this unit’s flue outlet
581J
Содержание 581J
Страница 51: ...51 TYPICAL WIRING DIAGRAMS C08518 Fig 15 1 Stage Cooling Typical Power Diagram 581J ...
Страница 52: ...52 TYPICAL WIRING DIAGRAMS cont C08577 Fig 16 2 Stage Cooling Typical Power Diagram 581J ...
Страница 53: ...53 C08524 Fig 17 1 Stage Typical Wiring Diagram 581J ...
Страница 54: ...54 C08578 Fig 18 2 Stage Typical Wiring Diagram 581J ...






























