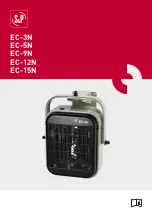
11
4.2 Installation alternatives for all DF3 & UF3 models
All UF3 and DF3 models can be installed on a base box with a left hand pop, right hand pop, or front pop as shown
in Diagram 8.
4.3 Service Clearances
Upflow and Downflow heaters are generally designed to be installed in a cupboard or other room or
enclosure. These heaters can also be installed outside, but must then be shielded by a weatherproof and
draught proof housing.
•
There must be a minimum air gap of 63mm maintained on the left side of the heater for its entire height.
•
There must be a minimum air gap of 75mm maintained at the front of the heater for its entire height.
•
Air for combustion and relief shall be provided (see ventilation for internal heaters). A louvre door is
suitable, provided the free area meets the requirements. Care should be taken when venting to
adjacent rooms that these rooms are well vented (hall, cellars, etc).
Front
•
A minimum clearance of 600mm shall be provided at the front of the heater for its entire height. If the
heater is installed in a cupboard, an opening door would satisfy this requirement.
4.4 Ventilation for Inside Heaters
Refer to section “1.10 Installation of Internal Heaters in a room, enclosure, residential garage or plant room.
Diagram 8. UF3 & DF3 base box airflow direction options
Upflow - UF3
Downflow - DF3










































