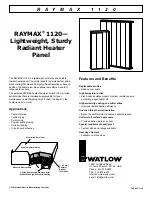
4
2.0 Classic BX3 Model Guidelines
2.1 Heater Dimensions
Diagram 1.
Dimension
[mm]
BX315
BX320
BX326
A
775
775
866
B
852
852
1028
C
420
420
582
D
341
341
387
E
41
41
41
F
156
156
238
G
135
135
135
H
391
391
557
I
1145
1145
1280
J
715
715
805
K
1085
1085
1220
L
370
370
415
M
771
771
951
Base Box
Std
Std
XA
Std
XA
øSa
300
300
350
350
400
øRa
300
300
350
350
400
HEATER
END
A
B
C
D
E
F
G
H
I
J
K
L
M
ø
Ra
ø
Sa
Table 1:
BX3 unit dimensions








































