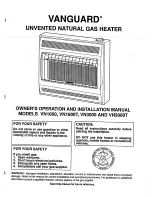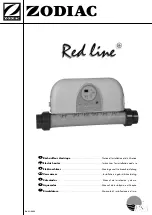
7
2.5 Area to cut in the wall
When installing the heater at ground level, create one rectangular hole to suit the total pop width and height,
all the way to ground level, refer Diagram 3.
2.6 Installation of Flashing
Flashing must be fitted to ensure the ductwork is adequately weather protected.
Diagram 3.
Note:
Refer to the Base Box for required wall cut out dimensions.
WALL CUT
OUT AREA
CONCRETE
BASE
GROUND










































