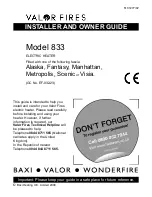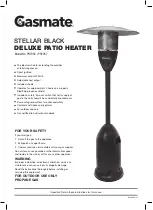
3.5 Installation of Flashing
The 75 mm flashing must be fitted to ensure the ductwork is adequately weather protected.
• Clip flashing into position by placing the lugs of the flashing firmly into the slots either side of cabinet wrap
flanges at rear of appliance.
• Place a bead of silicone along the upstanding face of the top flashing then push the heater up against wall
and secure sides of flashing to the wall.
Note:
It is important to allow for sufficient slack in the ducting connected to the heater’s pops, to allow the
heater to be moved out from the wall if required for servicing.
3.6 Installation of Flue Terminal
The flue terminal for External models is supplied inside the heater under the roof. On one end of the heater you
will find the flue outlet socket under an installer instruction label.
• Remove the label and insert the flue terminal firmly into the flue outlet socket in the correct orientation to
ensure flue gases are expelled away from the house (see diagram).
Note:
The flue terminal must always be installed before starting up the heater.
MX Illustrated
3.7 Area to Cut in the Wall
When installing the heater at ground level, create two holes to suit the pops all the way to ground level (see
diagram). It is possible to create one rectangular hole to cover the distance of both pops and install a lintel,
provided that there is no impediment to the structural integrity of the dwelling.
MX Illustrated
Note:
Refer to heater dimensions to obtain the required dimensions.
3.8 Flue Terminal Clearances
Heaters that are to be installed outside the house should be positioned so that, when measured from the edges of
the flue, the following minimum clearances exist, which are in accordance with AS 5601:
75mm
• Out from the wall against which it is mounted.
• From a drain or soil pipe.
7
CAAB021918I Installer's Heat_CAAB021918I 4/10/13 1:22 PM Page 10











































