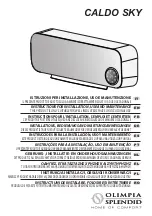
2. StarPro Max/Plus Internal Model Guidelines
2.1 Heater Dimensions
HX30I, HX35I, MX30I and MX35I
HX15I, HX23I and MX21I
2.2 Service Clearances
There are 3 methods of installing internal model heaters. The platform and clearance requirements are shown
below under each method with accompanying diagrams.
Method 1 (Preferred Option)
Top
•
Installing in the ceiling:
Access to the heater is to be provided from the gas connection side only. There is to
be 250mm minimum access above the heat exchanger cabinet to any obstruction. Clearances above the fan
cabinet end can be reduced to 200mm.
•
Installing beneath the floor:
A minimum clearance of 250mm must be provided between the heater’s roof
and any obstruction above the heater. This clearance must be maintained for the entire surface area of the roof.
Side
•
Installing in the ceiling:
A platform is to extend 750mm out from the gas connection side for the full length of
the heater and continue past the fan cabinet end for 750mm.
•
Installing beneath the floor:
A minimum service clearance of 350mm is required in front of the fan cabinet
on the gas inlet side of the heater.
End
•
Installing in the ceiling:
A platform is to extend out 750mm at the fan cabinet end with a minimum service
clearance of 600mm. This clearance must allow provision for the entire fan cabinet to be disconnected and shifted
600mm away from the heat exchanger cabinet for heat exchanger removal.
•
Installing beneath the floor:
A minimum service clearance of 600mm is required as described for ceiling
installations.
3
Note:
All minimum service height clearances are to the underside of the rafters or any obstruction.
Front View
Plan View
CAAB021918I Installer's Heat_CAAB021918I 4/10/13 1:22 PM Page 6







































