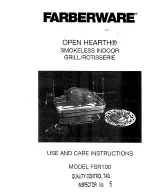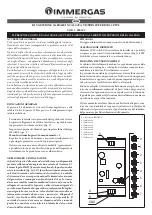
11
0020008877-04
Diagram 3.5
*
*
‡
‡
Diagram 3.6
TERMINAL GUARD
3 Flue Location and Ventilation
12325
SITING DIMENSIONS FOR
FANNED FLUE TERMINALS POSITION
HORIZONTAL FLUES
A
DIRECTLY BELOW AN OPENING,
AIR BRICK, OPENING WINDOWS
300
300
B
ABOVE AN OPENING, AIR BRICK,
OPENING WINDOWS
300
300
C
HORIZONTALLY TO AN OPENING,
AIR BRICK, OPENING WINDOWS
300
300
D
BELOW GUTTER, DRAIN/SOIL PIPE
25
75
E
BELOW EAVES
25
200
F
BELOW A BALCONY OR CAR PORT
25
200
G
FROM VERTICAL DRAIN PIPES AND
SOIL PIPES
25
75
H
FROM INTERNAL/EXTERNAL CORNERS
25
300
H
TO A BOUNDARY ALONGSIDE THE
TERMINAL
300
300
I
ABOVE ADJACENT GROUND OR
BALCONY LEVEL
300
300
J
FROM SURFACE OR A BOUNDARY
FACING THE TERMINAL
600
600
K
FACING TERMINALS
1200
1200
L
FROM OPENING (DOOR/WINDOW)
IN CAR PORT INTO DWELLING
1200
1200
M
VERTICAL FROM A TERMINAL
1500
1500
N
HORIZONTALLY FROM A TERMINAL
300
300
VERTICAL FLUES
P
FROM ANOTHER TERMINAL
600
600
Q
ABOVE ROOF LEVEL
300
300
R
FROM ADJACENT OPENING WINDOW
1000
1000
S
FROM ADJACENT WALL TO FLUE
300
300
3.4 Terminal Position
The minimum acceptable siting dimensions for the terminal
from obstructions, other terminals and ventilation openings are
shown in diagram 3.5. Dimensions shown are measured from
edge of terminal.
Only one dimension from the minimum clearance should be
applied, all others should be to the nominal clearance.
The terminal must be exposed to the external air, allowing free
passage of air across it at all times.
Being a condensing boiler some pluming may occur from the
flue outlet. This should be taken into consideration when
selecting the position for the terminal.
NOTE: If necessary it is permitted to increase the terminal
protrusion through the outside wall to greater than the minimum
dimension of 87mm but no more than 600mm, see diagram 1.1.
F
‡
and L
‡
See diagram 3.5 . Carports or similar extensions
of a roof only, or a roof and one wall, require special consideration
with respect to any openings, doors, vents or windows under the
roof. Care is required to protect the roof if made of plastic
sheeting. If the carport comprises of a roof and two of more
walls, seek advice from the local gas supply company before
installing the boiler.
H
*
and J
*
See diagram 3.5 . These dimensions comply with
the building regulations, but they may need to be increased to
avoid wall staining and nuisance from pluming depending on
site conditions.
3.5 Terminal Guard
A terminal guard is required if persons could come into contact
with the terminal or the terminal could be subject to damage.
If a terminal guard is required, it must be positioned to provide
minimum of 50mm clearance from any part of the terminal and
be central over the terminal.
The guard should be plastic coated similar to that shown in
diagram 3.6.
A suitable guard is manufactured by:
Tower Flue Components
Morley Rd.
Tonbridge
Kent
TN9 1RA
Size: 280mm x 280mm x 270mm.
Min. Nom.
mm
mm
Содержание 330
Страница 32: ...32 0020008877 04 12 Fault Finding Diagram 12 2 12933 ...
Страница 33: ...33 0020008877 04 12 Fault Finding 12191 Diagram 12 3 ...
Страница 34: ...34 0020008877 04 12 Fault Finding Diagram 12 4 12188 ...
Страница 42: ...42 0020008877 04 ...












































