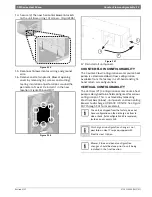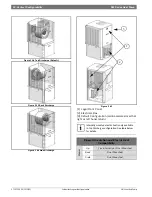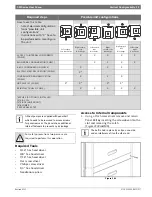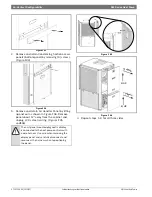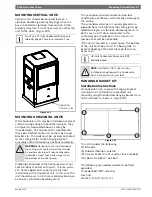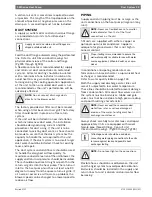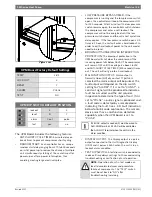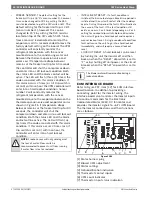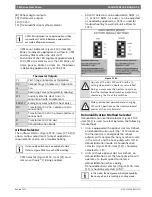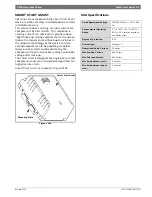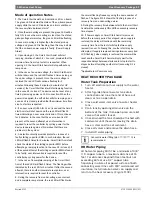
Mounting Vertical Units
|
27
SM Series Heat Pump
6 720 220 406 (2015/02)
Revised 02-15
MOUNTING VERTICAL UNITS
Vertical units should be mounted level on a
vibration absorbing pad slightly larger than the
base to minimize vibration transmission to the
building structure. It is not necessary to anchor the
unit to the floor. (Figure #91).
Figure # 91
MOUNTING HORIZONTAL UNITS
While horizontal units may be installed on any level
surface strong enough to hold their weight, they
are typically suspended above a ceiling by
threaded rods. The manufacturer recommends
these be attached to the unit corners by hanger
bracket kits. The rods must be securely anchored
to the ceiling. Refer to the hanging bracket
assembly and installation instructions for details.
Plumbing connected to the heat pump must not
come in direct contact with joists, trusses, walls,
etc. Some applications require an attic floor
installation of the horizontal unit. In this case the
unit should be set in a full size secondary drain pan
on top of a vibration absorbing mesh.
The secondary drain pan prevents possible
condensate overflow or water leakage damage to
the ceiling.
The secondary drain pan is usually placed on a
plywood base isolated from the ceiling joists by
additional layers of vibration absorbing mesh. In
both cases, a 3/4”drain connected to this
secondary pan should be run to an eave at a
location that will be noticeable.
If the unit is located in a crawl space, the bottom
of the unit must be at least 4” above grade to
prevent flooding of the electrical parts due to
heavy rains.
HANGING BRACKET KIT
Installation Instructions
All horizontal units come with hanging bracket
installation kit to facilitate suspended unit
mounting using threaded rod.Hanging brackets are
to be installed as shown in Figure #92.
Figure # 92
This kit includes the following:
(5) Brackets
(5) Rubber Vibration isolators
(8) Screws #10x1/2 (not used for these models)
(10) Bolts 1/4-28x12” Hex bolt
The following are needed and are to be field
provided:
Threaded rod (3/8“ max dia)
Hex nuts
Washers (1-3/4“ min O.D.)
On VT and CF Units Condensate Drain pan is
internally sloped. There is no internal P-Trap.
WARNING: Horizontal units installed above
the ceiling must conform to all local codes.
An auxiliary drain pan if required by code,
should be at least four inches larger than
the bottom of the heat pump.
VIBRATION
PAD FULL SIZE
HZ Units Condensate Drain pan is NOT
internally sloped.
NOTE: Horizontal (HZ) units must be
installed pitched toward the Condensate
Drain Connection 1/8” per foot.

