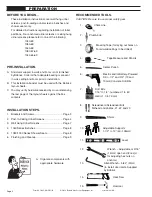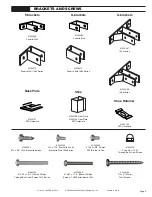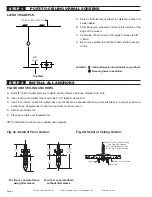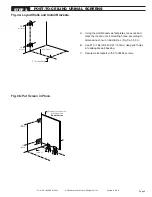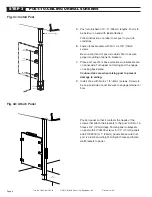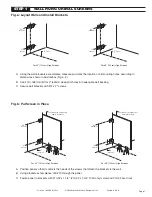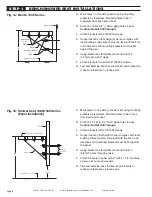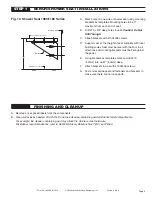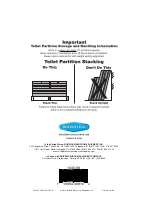
Form No. 1045-69 r5/21/14 © 2014 Bobrick Washroom Equipment, Inc. Printed in U.S.A.
5/8"
16mm
Finish Face of Wall
2-1/2''
65mm
3-1/2''
90mm
2-1/2''
65mm
Cut to
4-3/4''
120mm
Overall
2''
50mm
Min.
Finish Face of Ceiling
Drill 1/2'' (
12mm
) Hole in Ceiling.
Run Toggle Bolt through
Base Plate and Spacer, then
into Ceiling. Tighten securely.
Base Plate
Spacer
FLOOR AND CEILING ANCHORS.
A. Drill 3/8" (9.5mm) diameter hole to depth shown. Remove all loose material from hole.
B. Insert anchor into drilled hole. Stud to be 2-1/2" (65mm) above floor.
C. Use 9/16" (14mm) wrench to tighten hex nut until anchor is expanded. Make sure shoe retainer is in proper position to
accept shoe. Angled ends to face front and rear of urinal screen.
D. Install second hex nut.
E. Place base plate over threaded rod.
NOTE: Wood-floor anchors are available upon request.
Fig. 2a: Detail of Floor Anchor.
INSTALL ALL ANCHORS
STEP 2
For tile or concrete floors
using filler sleeve
For tile or concrete floors
without filler sleeve
A. Refer to Bobrick layout sheets for distance location on
screen depth.
B. From back wall, measure and mark the location of the
edge of the screen.
C. Centerline of floor anchor from edge of screen is 5/8"
(16mm).
D. Be sure, by plumb line, that floor and ceiling holes are
in line.
LAYOUT EXAMPLE.
POST-TO-CEILING URINAL SCREENS
STEP 1
LEGEND:
Obtain Dimension from Bobrick Layout Sheet.
Mounting holes to be drilled.
Fig. 2b: Detail of Ceiling Anchor.
Top View
Page 4


