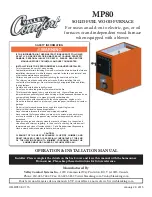
Version 1.04
March 2011
APEX cbt
Page 19
www.blazeking.com
CONNECTION TO A METAL PREFABRICATED CHIMNEY
When a metal prefabricated chimney is used, the manufacturer's installation instructions must be followed
precisely. You must also purchase (from the same manufacturer) and install the ceiling support package
or wall pass through and "T" section package, fire stops (when needed), insulation shield, roof flashing,
chimney cap, etc. Maintain the proper clearance to the structure as recommended by the manufacturer.
This clearance is usually a minimum of 2 inches, although it may vary by manufacturer or for certain
components.
There are basically two methods of metal chimney installation. One method is to install the chimney inside
the residence through the ceiling(s) and the roof. The other method is to install an exterior chimney that
runs up the outside of the residence (
not recommended
). If it is necessary to run the chimney outside,
build an outside chase around the chimney.
The chimney must be the required height above the roof or other obstruction for safety and for proper draft
operation. The requirement is that the chimney must be at least 3 feet higher than the highest point where
it passes through the roof and at least 2 feet higher than the highest part of the roof or structure that is
within 10 feet of the chimney, measured horizontally (Fig. 12). The height requirement is necessary in the
interest of safety and does not necessarily assure proper flue draft. Use a minimum total system height of
12 feet, measured from the furnace flue collar to the top of the chimney, not including the chimney cap.
THIMBLE
When a wall exit installation is used, a listed assembly thimble must be installed. In a roof exit installation,
the ceiling support box supplied with the manufactured chimney acts as a thimble.
REMEMBER:
Follow the manufacturer's installation instructions and maintain the manufacturer's
specified clearance distances.
Install an attic insulation shield to maintain the specified clearance to insulation. Insulation in this air space
will cause a heat buildup which may ignite the ceiling joists
The “Through The Roof” method of installation requires at a minimum a ceiling support package, an
Insulation shield and roof flashing.
The “Through The Wall” method requires at a minimum a wall pass through device, a wall support
package and insulated “T” section and roof flashing.
Fig. 17 Detail Of Connection Through Roof
Fig. 18 Detail Of Connection Through Wall
INSTALLATION INSTRUCTIONS - VENTING
Содержание APEX CBT
Страница 37: ...Version 1 04 March 2011 APEX cbt Page 37 www blazeking com BRICK LAYOUT ...
Страница 40: ...Version 1 04 March 2011 APEX cbt Page 40 www blazeking com Stainless steel same cleaning procedure ...
Страница 41: ...Version 1 04 March 2011 APEX cbt Page 41 www blazeking com ...
Страница 42: ...Version 1 04 March 2011 APEX cbt Page 42 www blazeking com ...
















































