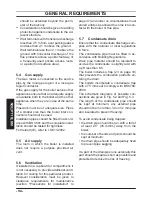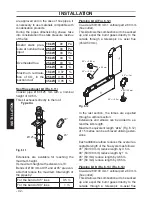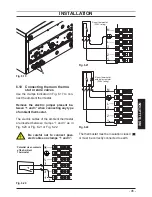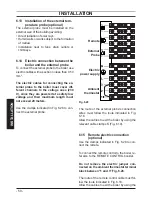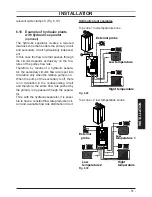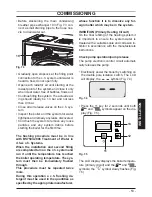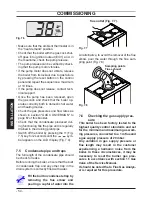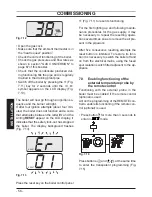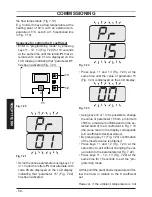
- 43 -
INST
ALLA
TION
INSTALLATION
(450-950 mm).
Fig. 6.13
90°=---1 m
=---0,5 m
45°
90°=---0,85 m
45°=---0,65 m
ø 60 mm
ø 60/100 mm
In the last section, the fumes are expelled
through a vertical section.
Extensions and elbows can be added to ex
-
tend the kit’s length.
The chart of Fig. 6.14 gives the allowable
dimensions of the ducts “
a
” and “
b
” of (Fig.
6.13).
Fig. 6.14
”a” vertical length (m)
”b” horizontal length (m)
0
1
2
3
4
5
6
7
8
9
10
11
0
1
2
3
4
5
6
7
8
9
10 11
Allowedvalues
o d
e
Each additional elbow reduces the overall ac
-
ceptable length of the flue system as follows:
45° (60/100 mm) reduce length by 0,5 m.
90° (60/100 mm) reduce length by 1 m.
45° (60 mm) reduce length by 0,65 m.
90° (60 mm) reduce length by 0,85 m.
6.9 Electric connection
•
Unscrew screws "
P"
and remove the front
panel "
Q
" by pulling it and pushing it towards
the top so that it is freed from the top hous
-
ing
Fig. 6.15
.
Fig. 6.15
P
Q






