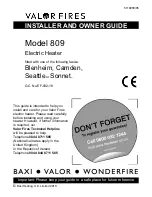
Provision for the disconnection of the flue for
servicing and inspection purposes must also
be made.
The position of the flue and its terminal
should be such that it does not impair the
combustion process. It should terminate in
an exposed position so as to allow the free
escape of flue gases without risk of their re-
entering the building through windows,
ventilation ports etc.
The following distances in mm’s should
be observed
200
below guttering or eaves
300
from corners or openings (windows
doors etc) and from other horizontal
terminals on same wall
1200
from a facing surface
1500
from another terminal vertically on the
same wall
2000
from ground level
The heaters must be connected to the flue
system supplied by Benson Heating and be
capable of withstanding the stresses and
loadings associated with normal use.
When designing the flue system the
prevention of the formation and entrapment
of condensation must be a key consideration.
Horizontal flue should be fitted ensuring a
slight gradient approx 2
0
towards the terminal
Where condensation is unavoidable traps
should be included to encourage the
condensates to flow freely to a point from
which they may be released, preferably into
a gully.
The condensate pipe from the flue to the
disposal point must be made from corrosion
resistant pipe of not less than 25mm internal
diameter.
If the flue passes through a wall, ceiling, or
roof made from combustible material then it
has to be sleeved so as to provide a
minimum of a 25mm void between the
exterior of the flue and the internal wall of the
sleeve.
Содержание variante 2 series
Страница 25: ...Wiring Diagrams VR 250 330 Auto Ignition WARNING NEUTRAL RESET...
Страница 26: ...Wiring Diagram VRBD 410 Auto Ignition WARNING NEUTRAL RESET...
Страница 27: ...TBA Wiring Diagram VRBD 490 Auto Ignition...
Страница 35: ...V2 RABD...















































